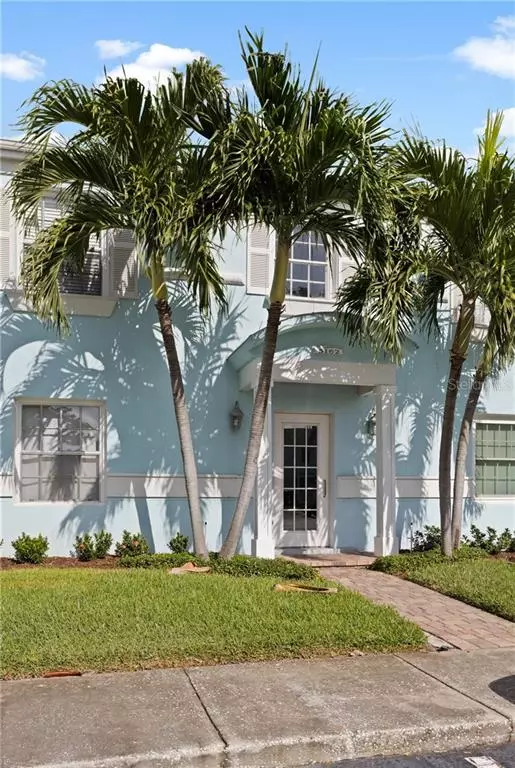For more information regarding the value of a property, please contact us for a free consultation.
5162 SALMON DR SE #D St Petersburg, FL 33705
Want to know what your home might be worth? Contact us for a FREE valuation!

Our team is ready to help you sell your home for the highest possible price ASAP
Key Details
Sold Price $217,500
Property Type Condo
Sub Type Condominium
Listing Status Sold
Purchase Type For Sale
Square Footage 720 sqft
Price per Sqft $302
Subdivision Waterside At Coquina Key South
MLS Listing ID U8104770
Sold Date 03/31/21
Bedrooms 2
Full Baths 1
Condo Fees $427
Construction Status Appraisal,Financing,Inspections
HOA Y/N No
Year Built 1979
Annual Tax Amount $3,123
Lot Size 6,534 Sqft
Acres 0.15
Property Description
Waterfront, Resort style, Living, Fully Furnished if desired! Waterside South at Coquina Key, is a community surrounded by the tranquil waters of Tampa Bay. Enjoy boating, kayaking, paddle boarding, relaxing in one of the two pools! Many more amenities include Waterside Yacht club w/ onsite bar, Hot Tub, Fitness Center, Tennis, Basketball, Volleyball, Kayak racks and Shuffle board. Gated entry and 24 hr security. Boat slips are available for rent. Located only 4 miles from the heart of downtown St. Pete with world class museums, USF Campus, Bayfront and John Hopkins Hospitals. Only 7 miles to famous gulf beaches of Ft. Desoto, St. Pete Beach, less than 30 min drive to both Airports. Kayak racks and kayak lifts providing amazing easy access to the bayou for fishing or just enjoying the beautiful waterfront
Location
State FL
County Pinellas
Community Waterside At Coquina Key South
Direction SE
Interior
Interior Features Ceiling Fans(s), Living Room/Dining Room Combo
Heating Central, Electric
Cooling Central Air
Flooring Carpet
Fireplace false
Appliance Dishwasher, Disposal, Dryer, Electric Water Heater, Microwave, Range, Refrigerator, Washer
Laundry In Kitchen
Exterior
Exterior Feature Balcony, Sidewalk
Parking Features Ground Level, Open
Pool Gunite
Community Features Deed Restrictions, Fishing, Fitness Center, Gated, Golf Carts OK, Playground, Pool, Boat Ramp, Sidewalks, Water Access, Waterfront
Utilities Available Cable Connected, Electricity Connected, Phone Available, Sewer Connected
Amenities Available Boat Slip, Cable TV, Clubhouse, Fitness Center, Gated, Laundry, Playground, Pool
View Water
Roof Type Shingle
Porch Covered, Rear Porch
Garage false
Private Pool Yes
Building
Story 2
Entry Level One
Foundation Slab
Lot Size Range 0 to less than 1/4
Sewer Public Sewer
Water Public
Structure Type Block,Stucco
New Construction false
Construction Status Appraisal,Financing,Inspections
Schools
Elementary Schools Lakeview Fundamental-Pn
Middle Schools Bay Point Middle-Pn
High Schools Lakewood High-Pn
Others
Pets Allowed Yes
HOA Fee Include 24-Hour Guard,Cable TV,Common Area Taxes,Pool,Escrow Reserves Fund,Insurance,Maintenance Structure,Maintenance Grounds,Management,Pool,Private Road,Recreational Facilities,Security,Sewer,Trash,Water
Senior Community No
Pet Size Large (61-100 Lbs.)
Ownership Condominium
Monthly Total Fees $427
Membership Fee Required Required
Num of Pet 2
Special Listing Condition None
Read Less

© 2024 My Florida Regional MLS DBA Stellar MLS. All Rights Reserved.
Bought with CHARLES RUTENBERG REALTY INC



