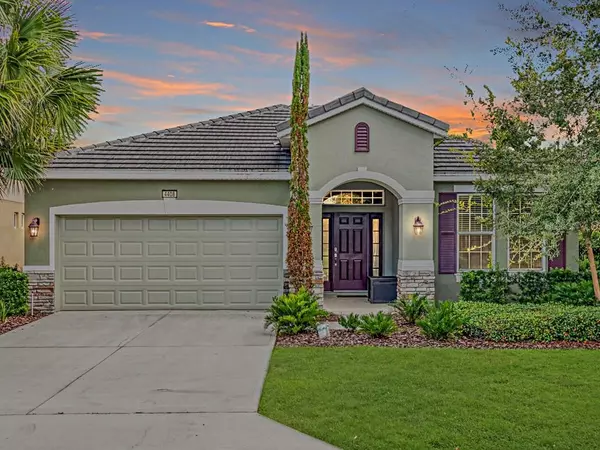For more information regarding the value of a property, please contact us for a free consultation.
4408 ACORN COURT CT Davenport, FL 33837
Want to know what your home might be worth? Contact us for a FREE valuation!

Our team is ready to help you sell your home for the highest possible price ASAP
Key Details
Sold Price $350,000
Property Type Single Family Home
Sub Type Single Family Residence
Listing Status Sold
Purchase Type For Sale
Square Footage 2,114 sqft
Price per Sqft $165
Subdivision Oakmont Ph 01
MLS Listing ID O5895310
Sold Date 02/16/21
Bedrooms 5
Full Baths 5
Construction Status No Contingency
HOA Fees $175/qua
HOA Y/N Yes
Year Built 2014
Annual Tax Amount $4,068
Lot Size 7,405 Sqft
Acres 0.17
Lot Dimensions 50x120x73x120
Property Description
Join me on a Virtual Tour of this stylish TURNKEY single-story home located within the gorgeous guard-gated Solterra Resort community! This beautiful modern Holiday Home features Slate Tile roof, stone façade, Secluded Heated Pool and Spa. TURN-KEY fully furnished 5-bedroom, 5-bathroom home. Completely tiled throughout, No Carpet! As you enter your new home, to the right you will find the first bedroom and bathroom with sun splash accents. As you continue, you will find the kitchen to the right, which features granite counters, white cabinets and desirable stainless-steel gas appliances. Turn left and as you pass through the dining room, you'll find on your left the laundry room, which accesses the converted garage/games room. On this side of the home you will also find bedroom two which is designed was a super hero theme room/en-suite with gaming console. As you head towards the rear of the home, two additional bedrooms, one of which includes another unique "tiny super hero" theme room/en-suite. In the center of the home is the tastefully decorated family room with double-pane sliding glass door entry into the patio/pool deck with heated pool and spa. The primary bedroom located at the right rear of the home, also includes private double sliding glass door entry to the pool area. This beautiful bedroom also includes a double walk-in closet which can be used as a lockable owner's closet. The gorgeous pool and spa deck have mature hedges for privacy. Resort features include a resort style heated pool, heated Spa, LAZY RIVER, Basketball and Tennis Courts, Soccer(football) pitch and restaurant! The homes location is one of the most convenient to access the clubhouse and resort amenities. Call now for your private/virtual tour of this Central Florida Oasis!
Location
State FL
County Polk
Community Oakmont Ph 01
Zoning STR
Rooms
Other Rooms Great Room, Inside Utility
Interior
Interior Features Ceiling Fans(s), Eat-in Kitchen, Living Room/Dining Room Combo, Solid Wood Cabinets, Split Bedroom, Stone Counters, Thermostat, Walk-In Closet(s), Window Treatments
Heating Natural Gas
Cooling Central Air
Flooring Tile
Furnishings Furnished
Fireplace false
Appliance Dishwasher, Disposal, Dryer, Gas Water Heater, Microwave, Range, Refrigerator, Washer
Laundry Inside, Laundry Room
Exterior
Exterior Feature Irrigation System, Lighting, Sidewalk, Sliding Doors
Parking Features Driveway
Garage Spaces 2.0
Pool Child Safety Fence, Gunite, Heated, In Ground, Screen Enclosure, Tile
Community Features Association Recreation - Owned, Deed Restrictions, Fitness Center, Gated, Golf Carts OK, No Truck/RV/Motorcycle Parking, Park, Playground, Pool, Sidewalks, Tennis Courts
Utilities Available Cable Connected, Electricity Connected, Fire Hydrant, Natural Gas Connected, Public, Sewer Connected, Sprinkler Recycled, Street Lights, Underground Utilities, Water Connected
Amenities Available Basketball Court, Cable TV, Clubhouse, Fence Restrictions, Fitness Center, Gated, Handicap Modified, Playground, Pool, Security, Spa/Hot Tub, Tennis Court(s)
View Pool
Roof Type Tile
Porch Covered, Screened
Attached Garage true
Garage true
Private Pool Yes
Building
Lot Description Level, Sidewalk, Street Dead-End, Paved, Private
Story 1
Entry Level One
Foundation Slab
Lot Size Range 0 to less than 1/4
Builder Name DR Horton
Sewer Public Sewer
Water Public
Architectural Style Traditional
Structure Type Block,Stucco
New Construction false
Construction Status No Contingency
Others
Pets Allowed Breed Restrictions
HOA Fee Include Pool,Internet,Maintenance Grounds,Other,Recreational Facilities,Trash
Senior Community No
Ownership Fee Simple
Monthly Total Fees $175
Acceptable Financing Cash, Conventional
Membership Fee Required Required
Listing Terms Cash, Conventional
Special Listing Condition None
Read Less

© 2024 My Florida Regional MLS DBA Stellar MLS. All Rights Reserved.
Bought with EXP REALTY LLC
GET MORE INFORMATION




