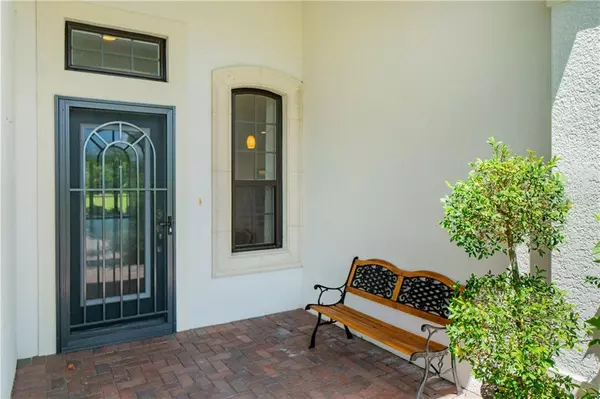For more information regarding the value of a property, please contact us for a free consultation.
10776 TROPHY DR Englewood, FL 34223
Want to know what your home might be worth? Contact us for a FREE valuation!

Our team is ready to help you sell your home for the highest possible price ASAP
Key Details
Sold Price $390,000
Property Type Single Family Home
Sub Type Single Family Residence
Listing Status Sold
Purchase Type For Sale
Square Footage 2,334 sqft
Price per Sqft $167
Subdivision Boca Royale
MLS Listing ID D6113638
Sold Date 02/26/21
Bedrooms 3
Full Baths 3
Construction Status Inspections
HOA Fees $430/mo
HOA Y/N Yes
Year Built 2013
Annual Tax Amount $4,545
Lot Size 9,147 Sqft
Acres 0.21
Property Description
CUSTOM DESIGNED HOME ~ LARGE REAR YARD FOR ADDED PRIVACY ~ SIGNIFICANT UPGRADES & OPTIONS AT THE TIME OF CONSTRUCTION ~ Some of those upgrades included adding a 3rd full bath, upgraded Kitchen cabinets, pot & pan drawers, many electrical upgrades, under cabinet lighting, and upgraded appliances. OWNERS HAVE UPGRADED EVEN FURTHER BY INSTALLING Low-E Impact windows throughout, a whole house generator, a tankless hot water heater, and Arcadia adjustable louvered roof system on the expansive lanai. Experience this Summer Breeze model home with 3 bedrooms, 3 full baths, and an open floor plan with split bedrooms. The Kitchen has a large counter height center island and opens to the Great Room and Dining Room. No detail has been overlooked with granite countertops, GE Profile stainless steel appliances, an expanded garage, and kitchen cabinetry with crown molding. For privacy, your Master Bedroom retreat, with a coffered ceiling is separated from the Great Room by a hallway offering 2 walk-in closets, double sinks, granite countertop, and a Roman shower. The Great Room also has a coffered ceiling, crown molding, recessed lighting and opens to the enclosed Sun Room. Luxurious extras also include 5 1/4 inch baseboards and crown molding throughout this home. Rolled barrel tile roof and paver driveway complement the exterior design. HOA dues include lawn & landscape maintenance, a community pool, common area maintenance, and a social membership to the Club is also INCLUDED. Homeowners are offered a clubhouse with dining venues, multiple social opportunities, a fitness center, clay tennis courts, pickleball courts, an 18-hole golf course, and a gated community. DISCOVER YOUR NEW FLORIDA LIFESTYLE AT BOCA ROYALE GOLF & COUNTRY CLUB! Convenient to the Interstate, close to the pristine Gulf beaches of Manasota Key, many public golf courses, shopping, services and restaurants. ~ WELCOME HOME!! CHECK OUT THE 3D TOUR
Location
State FL
County Sarasota
Community Boca Royale
Zoning RSF1
Rooms
Other Rooms Florida Room
Interior
Interior Features Ceiling Fans(s), Coffered Ceiling(s), Crown Molding, Eat-in Kitchen, High Ceilings, L Dining, Open Floorplan, Solid Wood Cabinets, Split Bedroom, Stone Counters, Tray Ceiling(s), Walk-In Closet(s), Window Treatments
Heating Central
Cooling Central Air
Flooring Carpet, Ceramic Tile
Fireplace false
Appliance Dishwasher, Disposal, Microwave, Range, Refrigerator, Tankless Water Heater, Washer
Laundry Inside, Laundry Room
Exterior
Exterior Feature Awning(s), Irrigation System, Rain Gutters, Shade Shutter(s), Sidewalk, Sliding Doors
Garage Spaces 2.0
Community Features Deed Restrictions, Fitness Center, Gated, Golf Carts OK, Golf, Irrigation-Reclaimed Water, Pool, Sidewalks, Tennis Courts
Utilities Available Cable Available, Electricity Connected, Natural Gas Connected, Sewer Connected, Sprinkler Recycled, Underground Utilities
Amenities Available Clubhouse, Fitness Center, Gated, Golf Course, Maintenance, Optional Additional Fees, Pickleball Court(s), Pool, Recreation Facilities, Security, Tennis Court(s)
Roof Type Tile
Attached Garage true
Garage true
Private Pool No
Building
Story 1
Entry Level One
Foundation Slab
Lot Size Range 0 to less than 1/4
Builder Name Neal Communities
Sewer Public Sewer
Water Public
Structure Type Block,Stucco
New Construction false
Construction Status Inspections
Others
Pets Allowed Yes
HOA Fee Include Pool,Maintenance Grounds,Management,Pool,Private Road,Security
Senior Community No
Ownership Fee Simple
Monthly Total Fees $430
Membership Fee Required Required
Num of Pet 3
Special Listing Condition None
Read Less

© 2025 My Florida Regional MLS DBA Stellar MLS. All Rights Reserved.
Bought with MICHAEL SAUNDERS & COMPANY



