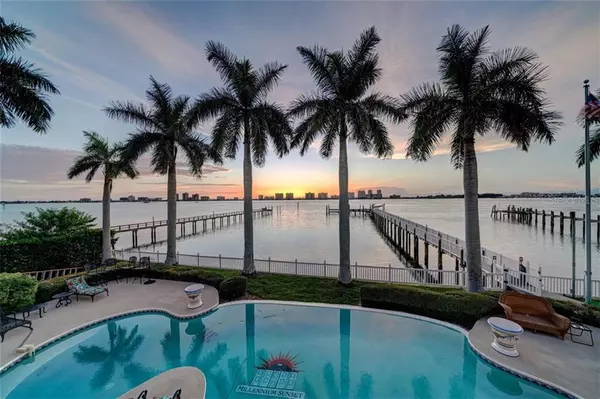For more information regarding the value of a property, please contact us for a free consultation.
413 SAINT ANDREWS DR Belleair, FL 33756
Want to know what your home might be worth? Contact us for a FREE valuation!

Our team is ready to help you sell your home for the highest possible price ASAP
Key Details
Sold Price $5,000,000
Property Type Single Family Home
Sub Type Single Family Residence
Listing Status Sold
Purchase Type For Sale
Square Footage 9,184 sqft
Price per Sqft $544
Subdivision Belleview Island Sub
MLS Listing ID U8094309
Sold Date 04/23/21
Bedrooms 5
Full Baths 5
Half Baths 2
Construction Status Inspections
HOA Fees $370/qua
HOA Y/N Yes
Year Built 1998
Annual Tax Amount $57,698
Lot Size 0.550 Acres
Acres 0.55
Lot Dimensions 122x203
Property Description
Live in the exclusive Belleview Island gated community of Belleair in this stunning waterfront home. Experience unparalleled finishes & breathtaking Western Intracoastal Gulf views from just about every room of this home. Sunsets included! Smart home capabilities allow for surround sound and remote/voice custom shades. Enter the grand foyer to Brazilian hardwood and marble floors. Entertain in the exquisite formal dining room and enjoy the chef's kitchen; complete with SubZero refrigerator/freezer plus Italian Gullo 6 burner gas stove. Working from home just became more appealing from this profound home office with impressive water views. The home theater includes 120 inch screen and projector with half bath; while each guest bedroom includes large closets and en-suite bathrooms. The stately principal bedroom features relaxing waterfront balcony, two walk-in dressing closets and en-suite bathroom complete with 24-karat gold finishes. Additional features include: five car garage with workshop and storage spaces plus circular drive, multi-level elevator, heated pool with covered lanai, dock with lift plus energy efficient solar panels. This home is truly spectacular!
Location
State FL
County Pinellas
Community Belleview Island Sub
Zoning RES
Rooms
Other Rooms Attic, Breakfast Room Separate, Den/Library/Office, Family Room, Formal Dining Room Separate, Formal Living Room Separate, Great Room, Inside Utility, Media Room, Storage Rooms
Interior
Interior Features Built-in Features, Crown Molding, Eat-in Kitchen, Elevator, High Ceilings, Solid Surface Counters, Stone Counters, Thermostat, Walk-In Closet(s), Window Treatments
Heating Central, Heat Pump, Propane
Cooling Central Air, Zoned
Flooring Carpet, Marble, Parquet, Wood
Fireplaces Type Living Room, Master Bedroom
Fireplace true
Appliance Convection Oven, Dishwasher, Disposal, Exhaust Fan, Gas Water Heater, Indoor Grill, Range, Refrigerator, Water Filtration System
Laundry Inside, Laundry Room
Exterior
Exterior Feature Balcony, Fence, French Doors, Hurricane Shutters, Irrigation System, Outdoor Shower, Rain Gutters, Sliding Doors
Parking Features Circular Driveway, Driveway, Garage Door Opener, Garage Faces Side, Oversized, Parking Pad
Garage Spaces 5.0
Fence Vinyl
Pool Heated, In Ground
Community Features Fishing, Gated, Golf Carts OK, Golf, Park, Playground, Sidewalks, Waterfront
Utilities Available Natural Gas Available, Natural Gas Connected, Public, Solar, Street Lights, Underground Utilities
Waterfront Description Bay/Harbor
View Y/N 1
Water Access 1
Water Access Desc Bay/Harbor
View Water
Roof Type Shingle
Porch Covered, Patio, Rear Porch
Attached Garage true
Garage true
Private Pool Yes
Building
Lot Description Flood Insurance Required, FloodZone, City Limits, Sidewalk, Paved
Entry Level Two
Foundation Slab
Lot Size Range 1/2 to less than 1
Sewer Public Sewer
Water Public
Structure Type Block,Cement Siding,Metal Frame,Wood Frame
New Construction false
Construction Status Inspections
Others
Pets Allowed Yes
Senior Community No
Ownership Fee Simple
Monthly Total Fees $370
Acceptable Financing Cash, Conventional
Membership Fee Required Required
Listing Terms Cash, Conventional
Special Listing Condition None
Read Less

© 2024 My Florida Regional MLS DBA Stellar MLS. All Rights Reserved.
Bought with COLDWELL BANKER RESIDENTIAL
GET MORE INFORMATION




