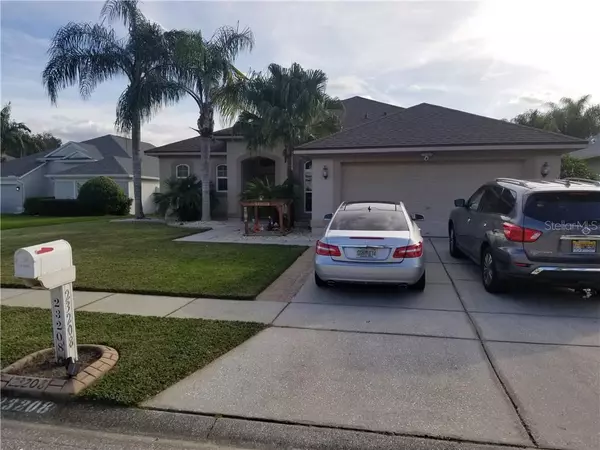For more information regarding the value of a property, please contact us for a free consultation.
23208 EMERSON WAY Land O Lakes, FL 34639
Want to know what your home might be worth? Contact us for a FREE valuation!

Our team is ready to help you sell your home for the highest possible price ASAP
Key Details
Sold Price $350,000
Property Type Single Family Home
Sub Type Single Family Residence
Listing Status Sold
Purchase Type For Sale
Square Footage 2,099 sqft
Price per Sqft $166
Subdivision Heron Point At Sable Ridge Ph 01A
MLS Listing ID W7828815
Sold Date 01/21/21
Bedrooms 4
Full Baths 2
Construction Status Financing
HOA Fees $47/ann
HOA Y/N Yes
Year Built 1999
Annual Tax Amount $2,526
Lot Size 9,147 Sqft
Acres 0.21
Property Description
PRICE DROP!!! WOW beautiful waterfront home with lots of recent upgrades, new roof 2020, new windows 2020, 50 gal water heater new in 2015, custom electric lift to storage area in garage. Kitchen has granite counters, cherry cabinets and ss appliances. Open floor plan with separate dining areas plus bkfst nook. Master suite has ensuite bath with separate shower and relaxing garden tub. split bedroom plan with separate remodeled bath includes new cabinets, counter top, bamboo vessel sink and new plumbing fixtures. Convenient interior laundry. Patio area includes screened lanai and custom built awesome patio bar. Salt water pool system. Water softener to whole house. Home is located with view of 3 ponds so no back yard neighbors. Exterior landscaping includes landscape borders and swaying palms. This one you must see.
Location
State FL
County Pasco
Community Heron Point At Sable Ridge Ph 01A
Zoning MPUD
Interior
Interior Features Ceiling Fans(s), Eat-in Kitchen, Open Floorplan, Stone Counters, Window Treatments
Heating Central
Cooling Central Air
Flooring Carpet, Ceramic Tile
Fireplace false
Appliance Dishwasher, Disposal, Dryer, Ice Maker, Microwave, Range, Refrigerator, Washer, Water Softener
Exterior
Exterior Feature Irrigation System
Garage Spaces 2.0
Pool Gunite, In Ground, Salt Water, Screen Enclosure
Community Features Deed Restrictions
Utilities Available Cable Available, Electricity Connected, Public, Sewer Connected
Waterfront Description Pond
View Y/N 1
Water Access 1
Water Access Desc Pond
View Water
Roof Type Shingle
Attached Garage true
Garage true
Private Pool Yes
Building
Story 1
Entry Level One
Foundation Slab
Lot Size Range 0 to less than 1/4
Sewer Public Sewer
Water Public
Structure Type Block
New Construction false
Construction Status Financing
Others
Pets Allowed Yes
Senior Community No
Ownership Fee Simple
Monthly Total Fees $47
Acceptable Financing Cash, Conventional, FHA, VA Loan
Membership Fee Required Required
Listing Terms Cash, Conventional, FHA, VA Loan
Special Listing Condition None
Read Less

© 2024 My Florida Regional MLS DBA Stellar MLS. All Rights Reserved.
Bought with CENTURY 21 EXECUTIVE TEAM



