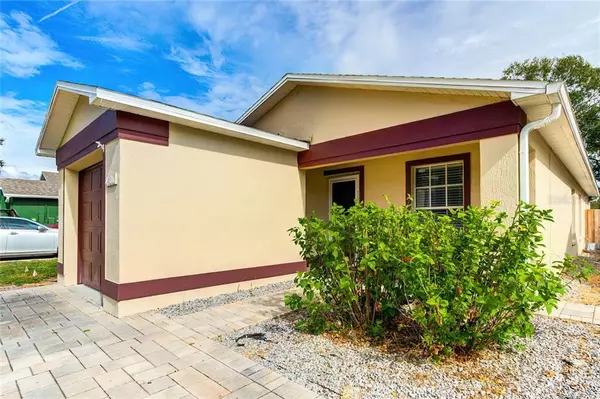For more information regarding the value of a property, please contact us for a free consultation.
4306 LONGSHORE DR Land O Lakes, FL 34639
Want to know what your home might be worth? Contact us for a FREE valuation!

Our team is ready to help you sell your home for the highest possible price ASAP
Key Details
Sold Price $194,000
Property Type Single Family Home
Sub Type Single Family Residence
Listing Status Sold
Purchase Type For Sale
Square Footage 1,193 sqft
Price per Sqft $162
Subdivision Lake Padgett Estates East
MLS Listing ID T3275545
Sold Date 12/28/20
Bedrooms 3
Full Baths 2
HOA Fees $40/mo
HOA Y/N Yes
Year Built 1998
Annual Tax Amount $775
Lot Size 6,534 Sqft
Acres 0.15
Property Description
***Multiple offers received, Highest and Best due by 11/28/2020 @ 7pm. Sellers want 30 days or less to close*** Look no further than this charming starter home in the highly desired Lake Padgett area! This property features 3 bedrooms, 2 baths, and a single car garage with a massive paver driveway leading up to a quaint sitting porch. Walk-in to tile floors that continue throughout the great room and the kitchen. To the right you will find a secondary bedroom, with beautiful wood-like laminate flooring, large entry closet and across the hall is a full guest bath. Next, you reach a bright and open concept kitchen with dining/ family room combo. The spacious kitchen offers an eat-in bar, dining space, bright skylight and plenty of cabinets for storage. The large family room has a gorgeous built-in media center, plant shelves, high ceiling and plenty of room for office space or formal dining area. Third bedroom has wood-like laminate flooring, a wide closet, and slider access to the large backyard. Master suite offers high ceilings, a slider to the backyard, large walk-in closet, and classic tiled walk-in shower. The deep back yard is fully fenced w/ shed & a paver covered patio. New roof; New AC; Exterior recently painted. Low hoa $40/month includes community center, pool, basketball, tennis courts, and playground.
Location
State FL
County Pasco
Community Lake Padgett Estates East
Zoning R2
Interior
Interior Features Ceiling Fans(s), Eat-in Kitchen, High Ceilings, Skylight(s), Thermostat, Walk-In Closet(s)
Heating Central
Cooling Central Air
Flooring Ceramic Tile, Laminate
Fireplace false
Appliance Dishwasher, Disposal, Microwave, Range, Refrigerator
Laundry Inside, In Garage
Exterior
Exterior Feature Lighting, Sidewalk, Sliding Doors
Parking Features Driveway, Garage Door Opener
Garage Spaces 1.0
Fence Chain Link
Community Features Deed Restrictions, Fitness Center, Park, Playground, Pool, Racquetball, Sidewalks, Tennis Courts
Utilities Available Cable Available, Electricity Connected, Public, Sewer Connected, Street Lights, Water Connected
Roof Type Shingle
Attached Garage true
Garage true
Private Pool No
Building
Story 1
Entry Level One
Foundation Slab
Lot Size Range 0 to less than 1/4
Sewer Public Sewer
Water Public
Structure Type Block,Concrete,Stucco
New Construction false
Schools
Elementary Schools Pine View Elementary-Po
Middle Schools Pine View Middle-Po
High Schools Land O' Lakes High-Po
Others
Pets Allowed Yes
HOA Fee Include Pool,Recreational Facilities
Senior Community No
Ownership Fee Simple
Monthly Total Fees $40
Acceptable Financing Cash, Conventional, FHA, VA Loan
Membership Fee Required Required
Listing Terms Cash, Conventional, FHA, VA Loan
Special Listing Condition None
Read Less

© 2024 My Florida Regional MLS DBA Stellar MLS. All Rights Reserved.
Bought with COLDWELL BANKER RESIDENTIAL



