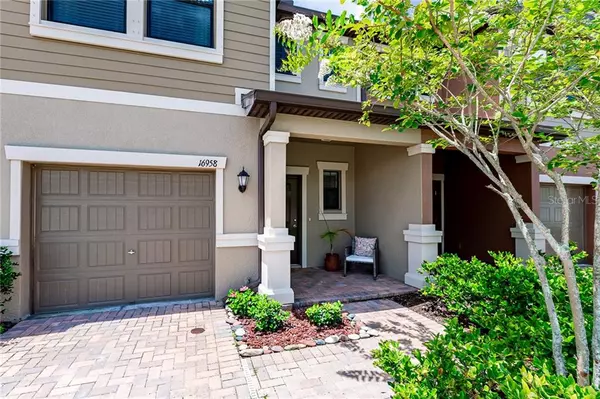For more information regarding the value of a property, please contact us for a free consultation.
16958 STORYLINE DR Land O Lakes, FL 34638
Want to know what your home might be worth? Contact us for a FREE valuation!

Our team is ready to help you sell your home for the highest possible price ASAP
Key Details
Sold Price $225,000
Property Type Townhouse
Sub Type Townhouse
Listing Status Sold
Purchase Type For Sale
Square Footage 1,642 sqft
Price per Sqft $137
Subdivision Bexley South Pcl 3 Ph 1
MLS Listing ID T3251539
Sold Date 08/27/20
Bedrooms 3
Full Baths 2
Half Baths 1
HOA Fees $135/mo
HOA Y/N Yes
Year Built 2017
Annual Tax Amount $3,849
Lot Size 2,613 Sqft
Acres 0.06
Property Description
This gorgeous, clean, MOVE IN READY townhome with 3 bedrooms, 2.5 baths and 1 car garage could be the one you've been searching for. At 1,600+ square feet this open-concept plan has tile throughout the first floor and neutral paint colors used thru the entire home. Enjoy entertaining with a beautiful kitchen that overlooks the living room. The kitchen offers GE stainless steel appliances, granite countertops along with a pantry! Upstairs, you'll find the impressive master bedroom which boasts an enormous walk-in closet, private bathroom with dual sinks and huge walk-in shower. The other bedrooms are both good sized and share their own bathroom. Laundry is also upstairs making life a little more convenient. There is even an extra loft space that can be used for a small play area, homework station or craft table. Irrigation system is included so your lawn will look great all year round using reclaimed water which means it does not affect your water bill. You will also no longer have to spend your weekends cutting the grass since lawn maintenance is also included in your HOA. You can now enjoy one of the many amenities including a fitness center, 2 resort style pools (kiddie pool and lap pool), game room, multiple outdoor parks (outdoor foosball, soccer field, and BMX bicycle pump track), and miles of jogging trails and exercise stations. Events are planned throughout the year as well. Come home and relax on your back patio or the front porch which oversees a nice greenspace. Bexley has so much for the whole family to enjoy with top rated schools, easy access to Suncoast Parkway / Veterans Expressway and favorite shopping spots like Starbucks and Publix. Come check it out and see if this is the place you can finally call home. Buyer to verify all room sizes and restrictions.
Location
State FL
County Pasco
Community Bexley South Pcl 3 Ph 1
Zoning MPUD
Rooms
Other Rooms Family Room, Inside Utility, Loft
Interior
Interior Features Open Floorplan
Heating Central
Cooling Central Air
Flooring Carpet, Ceramic Tile
Fireplace false
Appliance Dishwasher, Disposal, Dryer, Microwave, Range, Refrigerator, Washer
Exterior
Exterior Feature Hurricane Shutters, Irrigation System, Sliding Doors
Garage Spaces 1.0
Community Features Deed Restrictions, Irrigation-Reclaimed Water, Park, Playground, Pool
Utilities Available Cable Available
Roof Type Shingle
Porch Rear Porch
Attached Garage true
Garage true
Private Pool No
Building
Lot Description Sidewalk, Paved
Entry Level Two
Foundation Slab
Lot Size Range Up to 10,889 Sq. Ft.
Builder Name Lennar
Sewer Public Sewer
Water Public
Architectural Style Contemporary
Structure Type Block,Stucco
New Construction false
Schools
Elementary Schools Bexley Elementary School
Middle Schools Charles S. Rushe Middle-Po
High Schools Sunlake High School-Po
Others
Pets Allowed Yes
HOA Fee Include Maintenance Structure,Maintenance,Pool
Senior Community No
Ownership Fee Simple
Monthly Total Fees $183
Acceptable Financing Cash, Conventional, FHA, VA Loan
Membership Fee Required Required
Listing Terms Cash, Conventional, FHA, VA Loan
Special Listing Condition None
Read Less

© 2024 My Florida Regional MLS DBA Stellar MLS. All Rights Reserved.
Bought with FUTURE HOME REALTY INC



