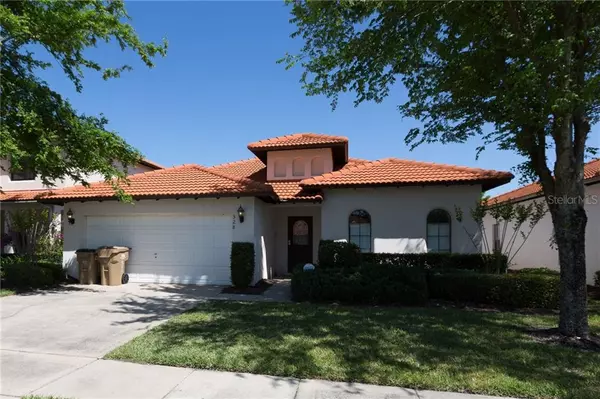For more information regarding the value of a property, please contact us for a free consultation.
328 SUMMER PLACE LOOP Clermont, FL 34714
Want to know what your home might be worth? Contact us for a FREE valuation!

Our team is ready to help you sell your home for the highest possible price ASAP
Key Details
Sold Price $257,500
Property Type Single Family Home
Sub Type Single Family Residence
Listing Status Sold
Purchase Type For Sale
Square Footage 1,626 sqft
Price per Sqft $158
Subdivision High Grove Unit 01 Lt 01 Pb 50 Pg 19-20
MLS Listing ID S5035228
Sold Date 08/20/20
Bedrooms 4
Full Baths 3
HOA Fees $218/qua
HOA Y/N Yes
Year Built 2004
Annual Tax Amount $3,237
Lot Size 4,791 Sqft
Acres 0.11
Property Description
Back on the market with improved price! Welcome to this beautiful and well maintained Spanish style villa with 4 bedrooms and 3 bathrooms. Overlooking an huge open grassland and no rear neighbors, gives you a spectacular view. Recently is the pool heater and the pool filter system renewed. The living room furniture is replaced in 2017. New LCD screens in the both master bedrooms. New mattress in the 2nd master. Direct access from the Master bedroom to the pool deck. Roof was professionaly soft washed not long ago. The villa is located in a small gated community situated at the intersection of US Hwy27 and US Hwy 192. Distance to Disney Magic Kingdom just 6 miles or 10 minutes. The community itself is small enough to retain a lovely community feel yet big enough to offer the facilities you would expect from a first class resort. The villa is currently in use as a short term rental and comes fully furnished. Call or text today!
Location
State FL
County Lake
Community High Grove Unit 01 Lt 01 Pb 50 Pg 19-20
Zoning PUD
Interior
Interior Features Ceiling Fans(s), Open Floorplan, Thermostat
Heating Central
Cooling Central Air
Flooring Carpet, Tile
Fireplace false
Appliance Dishwasher, Disposal, Dryer, Electric Water Heater, Microwave, Range, Refrigerator, Washer
Exterior
Exterior Feature Irrigation System
Garage Spaces 2.0
Pool Heated, In Ground, Lighting, Pool Alarm
Utilities Available Cable Connected, Electricity Connected, Sewer Connected
Amenities Available Clubhouse, Fitness Center, Gated, Playground, Pool
View Garden
Roof Type Tile
Attached Garage true
Garage true
Private Pool Yes
Building
Story 1
Entry Level One
Foundation Slab
Lot Size Range Up to 10,889 Sq. Ft.
Sewer Public Sewer
Water Public
Architectural Style Spanish/Mediterranean
Structure Type Block
New Construction false
Others
Pets Allowed Yes
HOA Fee Include Pool,Maintenance Grounds,Pool
Senior Community No
Ownership Fee Simple
Monthly Total Fees $218
Acceptable Financing Cash, Conventional, FHA, VA Loan
Membership Fee Required Required
Listing Terms Cash, Conventional, FHA, VA Loan
Special Listing Condition None
Read Less

© 2025 My Florida Regional MLS DBA Stellar MLS. All Rights Reserved.
Bought with CHARLES RUTENBERG REALTY ORLANDO



