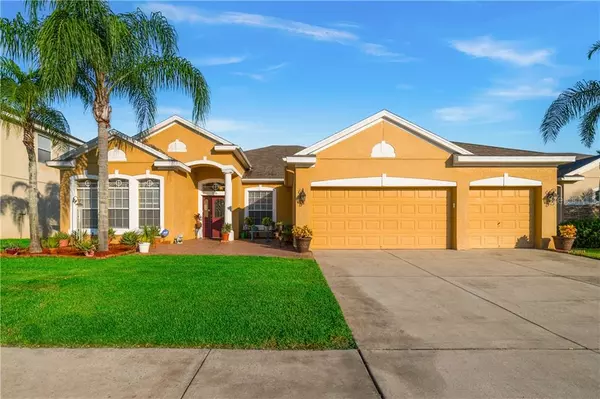For more information regarding the value of a property, please contact us for a free consultation.
7596 BRIGHTWATER PL Oviedo, FL 32765
Want to know what your home might be worth? Contact us for a FREE valuation!

Our team is ready to help you sell your home for the highest possible price ASAP
Key Details
Sold Price $465,000
Property Type Single Family Home
Sub Type Single Family Residence
Listing Status Sold
Purchase Type For Sale
Square Footage 2,686 sqft
Price per Sqft $173
Subdivision Kenmure
MLS Listing ID O5899091
Sold Date 11/20/20
Bedrooms 4
Full Baths 3
Construction Status Inspections
HOA Fees $108/qua
HOA Y/N Yes
Year Built 2005
Annual Tax Amount $4,186
Lot Size 9,583 Sqft
Acres 0.22
Property Description
This beautiful 4 bedroom home with almost 2700 square feet of luxury is finally available for sale! This home is tucked away in a cul-de-sac with no through traffic and quiet streets, making it safe for everyone to enjoy. The front door opens up to an arched entryway that greets you with a view of the pool and the rare water view! The dining room features tray ceilings and an open concept that gives you plenty of room to host your dinner parties. The kitchen includes 42” wood cabinets, granite countertops, stainless steel appliances, recessed lighting, an oversized refrigerator, eating area, and an island for even more counter space. The large windows in the living room fill your home with natural light. The 3-way split floor plan keeps plenty of privacy for the master bedroom which features tray ceilings, and a large walk-in closet. The large master bathroom includes a walk-in shower, separate soaking tub, double vanity, and a private commode. As you walk through the large sliding glass doors into the expansive, screened, covered lanai, you'll immediately appreciate the large pool and pond view which makes it perfect for entertaining your guests. The third bathroom also has easy access to the pool. The laundry room is inside and leads you to the large three car garage. The three car garage driveway allows you to park all of your vehicles with room left over for storage. Kenmure is a gated community that includes a playground and is zoned for Seminole County’s top notch schools. You’re never far from major shopping areas on Tuskawilla Road and Red Bug Lake Road. Don’t miss your chance to have everything you’ve wanted in your new home!
Location
State FL
County Seminole
Community Kenmure
Zoning PUD
Rooms
Other Rooms Family Room, Formal Dining Room Separate, Formal Living Room Separate
Interior
Interior Features Built-in Features, Ceiling Fans(s), Eat-in Kitchen, High Ceilings, Solid Wood Cabinets, Split Bedroom, Stone Counters, Thermostat, Tray Ceiling(s), Walk-In Closet(s), Window Treatments
Heating Central, Electric
Cooling Central Air
Flooring Ceramic Tile, Laminate
Fireplace false
Appliance Convection Oven, Dishwasher, Disposal, Dryer, Electric Water Heater, Exhaust Fan, Microwave, Range, Refrigerator, Solar Hot Water, Washer
Laundry Inside, Laundry Room
Exterior
Exterior Feature Fence, Irrigation System, Rain Gutters, Sidewalk
Parking Features Driveway, Garage Door Opener, Ground Level
Garage Spaces 3.0
Fence Other
Pool Auto Cleaner, Heated, In Ground, Salt Water, Self Cleaning, Solar Heat
Community Features Gated, Park, Playground, Sidewalks
Utilities Available Cable Available, Electricity Connected, Public, Sewer Connected, Street Lights, Underground Utilities, Water Connected
Waterfront Description Pond
View Y/N 1
View Pool, Water
Roof Type Shingle
Porch Covered, Enclosed, Patio, Rear Porch, Screened
Attached Garage true
Garage true
Private Pool Yes
Building
Lot Description Cul-De-Sac, In County
Story 1
Entry Level One
Foundation Slab
Lot Size Range 0 to less than 1/4
Sewer Public Sewer
Water Public
Structure Type Block,Stucco
New Construction false
Construction Status Inspections
Schools
Elementary Schools Rainbow Elementary
Middle Schools Tuskawilla Middle
High Schools Lake Howell High
Others
Pets Allowed Yes
Senior Community No
Ownership Fee Simple
Monthly Total Fees $108
Acceptable Financing Cash, Conventional
Membership Fee Required Required
Listing Terms Cash, Conventional
Special Listing Condition None
Read Less

© 2024 My Florida Regional MLS DBA Stellar MLS. All Rights Reserved.
Bought with EASY STREET REALTY FLORIDA,INC
GET MORE INFORMATION




