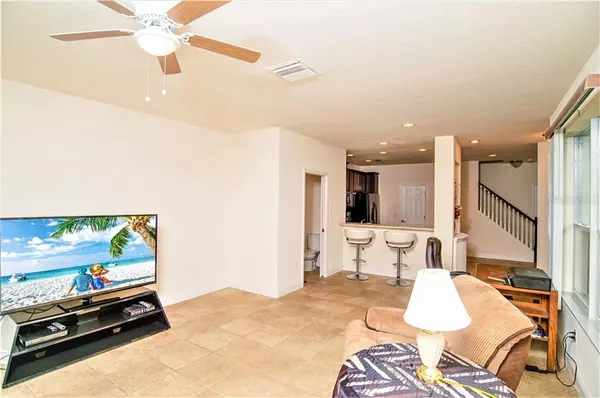For more information regarding the value of a property, please contact us for a free consultation.
275 N HARBOR DR Palm Harbor, FL 34683
Want to know what your home might be worth? Contact us for a FREE valuation!

Our team is ready to help you sell your home for the highest possible price ASAP
Key Details
Sold Price $278,000
Property Type Townhouse
Sub Type Townhouse
Listing Status Sold
Purchase Type For Sale
Square Footage 1,700 sqft
Price per Sqft $163
Subdivision Harbor Ridge Ph Ii Of Palm Harbor
MLS Listing ID U8098436
Sold Date 11/16/20
Bedrooms 3
Full Baths 2
Half Baths 1
Construction Status Inspections
HOA Fees $288/mo
HOA Y/N Yes
Year Built 2016
Annual Tax Amount $3,415
Lot Size 3,049 Sqft
Acres 0.07
Property Description
Quiet Townhome Community in Palm Harbor FL was built in 2016. This newer building located in phase 2 is walking distance to Pinellas Bike Trail, Wall Springs Park, Trolley Route, Tarpon Springs Sponge Docks and West of Innsbrook Golf Course. Close to shopping, beaches, and schools. This property requires NO flood insurance and is pet friendly, has an HOA that includes outdoor Building and Community maintenance, gated pool, water, sewer, cable and internet. The property features, a Livingroom with plenty of light, a half bathroom, ceiling fan, large 3 part sliding patio doors to allow for extra light, and an open feel to the screened rear porch, The Kitchen features a small eat-in space and breakfast bar, along with Cortez Counter tops and walk-in Pantry. Matching dishwasher, refrigerator, stove and microwave all stay with the purchase. Along with all the window blinds, the Upstairs features 3 bedrooms, 2 full bathrooms and a Laundry closet. The Master has a walk in closet and an En Suite with standup shower along with ceiling fan and blinds. One of the 2 remaining bedrooms feature a walk-in closet. The Laundry Closet sits between the 2nd bathroom with a tub and a small linen closet. Upstairs has laminate flooring in hallways, along with updating the property features. This property has a attached 2 car garage with water softener and hot water tank.
Location
State FL
County Pinellas
Community Harbor Ridge Ph Ii Of Palm Harbor
Rooms
Other Rooms Attic
Interior
Interior Features Ceiling Fans(s), Eat-in Kitchen, High Ceilings, Living Room/Dining Room Combo, Open Floorplan, Stone Counters, Thermostat, Walk-In Closet(s)
Heating Electric
Cooling Central Air
Flooring Carpet, Ceramic Tile
Fireplace false
Appliance Dishwasher, Disposal, Dryer, Electric Water Heater, Range, Refrigerator, Washer, Water Softener
Laundry Inside, Upper Level
Exterior
Exterior Feature Sidewalk, Sliding Doors
Parking Features Assigned, Driveway, Garage Door Opener
Garage Spaces 2.0
Community Features Buyer Approval Required, Deed Restrictions, No Truck/RV/Motorcycle Parking, Pool, Sidewalks
Utilities Available Cable Connected, Electricity Connected, Fire Hydrant, Phone Available, Sewer Connected, Sprinkler Well, Street Lights, Water Connected
Amenities Available Maintenance, Pool
Roof Type Shingle
Porch Rear Porch, Screened
Attached Garage true
Garage true
Private Pool No
Building
Lot Description In County, Near Golf Course, Near Public Transit, Sidewalk, Street Dead-End, Paved, Private
Story 2
Entry Level Two
Foundation Slab
Lot Size Range 0 to less than 1/4
Sewer Public Sewer
Water Public
Structure Type Block,Stucco
New Construction false
Construction Status Inspections
Schools
Elementary Schools Sutherland Elementary-Pn
Middle Schools Tarpon Springs Middle-Pn
High Schools Tarpon Springs High-Pn
Others
Pets Allowed Number Limit, Yes
HOA Fee Include Cable TV,Pool,Internet,Maintenance Structure,Sewer
Senior Community No
Pet Size Extra Large (101+ Lbs.)
Ownership Fee Simple
Monthly Total Fees $288
Acceptable Financing Cash, Conventional, FHA, VA Loan
Membership Fee Required Required
Listing Terms Cash, Conventional, FHA, VA Loan
Num of Pet 2
Special Listing Condition None
Read Less

© 2025 My Florida Regional MLS DBA Stellar MLS. All Rights Reserved.
Bought with STELLAR NON-MEMBER OFFICE



