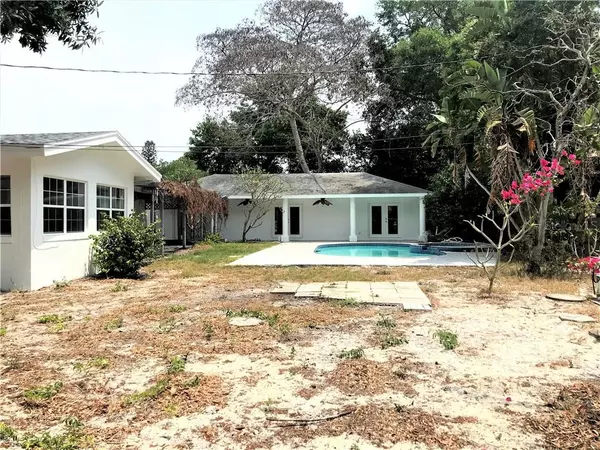For more information regarding the value of a property, please contact us for a free consultation.
2442 69TH AVE S St Petersburg, FL 33712
Want to know what your home might be worth? Contact us for a FREE valuation!

Our team is ready to help you sell your home for the highest possible price ASAP
Key Details
Sold Price $342,000
Property Type Single Family Home
Sub Type Single Family Residence
Listing Status Sold
Purchase Type For Sale
Square Footage 2,034 sqft
Price per Sqft $168
Subdivision Stephensons Sub 2
MLS Listing ID U8083637
Sold Date 08/14/20
Bedrooms 3
Full Baths 3
Construction Status Appraisal
HOA Y/N No
Year Built 1957
Annual Tax Amount $1,798
Lot Size 0.390 Acres
Acres 0.39
Lot Dimensions 148x115
Property Description
This oversized property is a rare and unique find in the Pinellas Point area of St Petersburg and is looking for its new owner to customize and complete into their dream home! Sitting on a double lot, the main house includes two bedrooms, 2 bathrooms, kitchen, living room, dining room, Florida/Bonus Room, 2-car garage and a huge outdoor patio area overlooking the in-ground pool and spa. Additionally, there is a second building which would make the perfect in-law suite or pool house with its own bedroom, bathroom, kitchen and living room. The living room is so large that another bedroom could be added! The lot is oversized and offers additional space to store a boat, RV or both! A new roof and a/c were just completed in March 2020 and the entire interior & exterior of both homes have been repainted. If you've been looking for a sprawling piece of property that you can finish and customize to your liking, this could definitely become your Tropical Oasis! Property is located in Flood Zone X which does NOT require flood insurance. Buyers should verify all leasing rules, requirements and restrictions with the City of St Petersburg.
Location
State FL
County Pinellas
Community Stephensons Sub 2
Direction S
Rooms
Other Rooms Attic
Interior
Interior Features Living Room/Dining Room Combo
Heating Central, Electric, Wall Units / Window Unit
Cooling Central Air, Wall/Window Unit(s)
Flooring Terrazzo
Fireplace false
Appliance Electric Water Heater, None
Laundry In Garage
Exterior
Exterior Feature Fence, French Doors
Parking Features Circular Driveway, On Street
Garage Spaces 2.0
Fence Wood
Pool Auto Cleaner, Gunite, In Ground, Pool Sweep
Utilities Available Public
Roof Type Shingle
Porch Patio, Porch
Attached Garage true
Garage true
Private Pool Yes
Building
Lot Description Oversized Lot, Paved
Story 1
Entry Level One
Foundation Slab
Lot Size Range 1/4 Acre to 21779 Sq. Ft.
Sewer Public Sewer
Water Public
Architectural Style Florida, Ranch
Structure Type Block,Stucco
New Construction false
Construction Status Appraisal
Schools
Elementary Schools Maximo Elementary-Pn
Middle Schools Bay Point Middle-Pn
High Schools Lakewood High-Pn
Others
Senior Community No
Ownership Fee Simple
Acceptable Financing Cash
Listing Terms Cash
Special Listing Condition None
Read Less

© 2025 My Florida Regional MLS DBA Stellar MLS. All Rights Reserved.
Bought with KELLER WILLIAMS TAMPA CENTRAL



