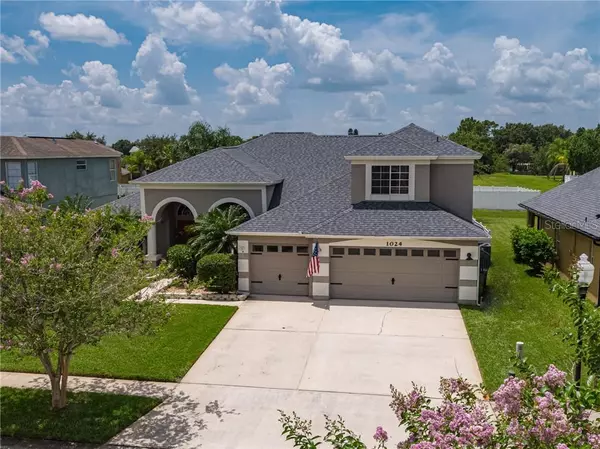For more information regarding the value of a property, please contact us for a free consultation.
1024 SENECA TRL Saint Cloud, FL 34772
Want to know what your home might be worth? Contact us for a FREE valuation!

Our team is ready to help you sell your home for the highest possible price ASAP
Key Details
Sold Price $342,500
Property Type Single Family Home
Sub Type Single Family Residence
Listing Status Sold
Purchase Type For Sale
Square Footage 2,966 sqft
Price per Sqft $115
Subdivision Indian Lakes Ph 05 & 06
MLS Listing ID S5036647
Sold Date 09/23/20
Bedrooms 5
Full Baths 3
Construction Status Appraisal,Financing,Inspections
HOA Fees $18
HOA Y/N Yes
Year Built 2006
Annual Tax Amount $4
Lot Size 8,712 Sqft
Acres 0.2
Property Description
ENJOY THIS MAGNIFICENT 5 BEDROOM 3 BATH HOME PERFECT FOR LARGE FAMILY OR EXTENDED FAMILY! AS YOU ENTER THIS HOME TO THE LEFT IS A NICE ROOM THAT CAN USED FOR MANY THINGS,A FORMAL LIVING ROOM, DEN, BEDROOM, ACROSS THE HALL is a nice open dining room opening into the family room and extending off the family, IS THE OTHER 3 BEDROOMS WITH A BATH ROOM THAT LEADS TO THE BACKYARD . THE MASTER SUITE IS LARGE ENOUGH TO ENJOY YOUR OWN PRIVATE LIVING SPACE, Master bath is boast with its own separate walk in shower, Jetted tub and a huge huge walk-in closet! NOW FOR THE UP STAIRS, LARGE spacious LIVING ROOM , YOUR OWN BEDROOM AND BATH. WHAT COULD TOP THIS! OH YES ALL NEW STAINLESS STEEL APPLIANCES NEW ROOF, AIR CONDITIONER ONLY 1 YEAR OLD
The best way to describe the ending of this home is a phenomenal triple car garage and nicely landscaped yard. Backyard is totally
fenced in plenty of space for a pool! call for your appointment today
Location
State FL
County Osceola
Community Indian Lakes Ph 05 & 06
Zoning SR1B
Rooms
Other Rooms Bonus Room, Breakfast Room Separate, Den/Library/Office, Florida Room, Formal Dining Room Separate, Storage Rooms
Interior
Interior Features Built-in Features, Ceiling Fans(s), Eat-in Kitchen, High Ceilings, Open Floorplan, Split Bedroom, Walk-In Closet(s), Window Treatments
Heating Central
Cooling Central Air
Flooring Carpet, Tile, Wood
Furnishings Unfurnished
Fireplace false
Appliance Dishwasher, Disposal, Electric Water Heater, Ice Maker, Microwave, Range, Refrigerator
Laundry Laundry Room
Exterior
Exterior Feature Fence, French Doors, Rain Gutters, Sidewalk
Parking Features Driveway, Garage Door Opener, On Street
Garage Spaces 3.0
Fence Vinyl
Community Features Pool, Sidewalks, Tennis Courts
Utilities Available BB/HS Internet Available, Cable Available, Public, Street Lights, Underground Utilities
Amenities Available Playground, Pool, Tennis Court(s)
Roof Type Shingle
Porch Front Porch, Patio
Attached Garage true
Garage true
Private Pool No
Building
Lot Description City Limits, Near Golf Course, Sidewalk, Paved
Story 2
Entry Level Two
Foundation Slab
Lot Size Range Up to 10,889 Sq. Ft.
Sewer Public Sewer
Water Public
Architectural Style Contemporary
Structure Type Block,Stucco,Wood Frame
New Construction false
Construction Status Appraisal,Financing,Inspections
Schools
Elementary Schools Michigan Avenue Elem (K 5)
Middle Schools St. Cloud Middle (6-8)
High Schools St. Cloud High School
Others
Pets Allowed Yes
HOA Fee Include Pool,Pool
Senior Community No
Pet Size Large (61-100 Lbs.)
Ownership Fee Simple
Monthly Total Fees $37
Acceptable Financing Cash, Conventional, FHA, VA Loan
Membership Fee Required Required
Listing Terms Cash, Conventional, FHA, VA Loan
Num of Pet 3
Special Listing Condition None
Read Less

© 2024 My Florida Regional MLS DBA Stellar MLS. All Rights Reserved.
Bought with LA ROSA REALTY LAKE NONA INC
GET MORE INFORMATION




