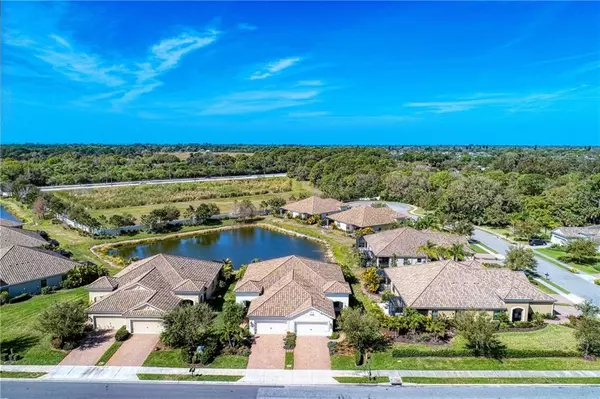For more information regarding the value of a property, please contact us for a free consultation.
1433 BACKSPIN DR Englewood, FL 34223
Want to know what your home might be worth? Contact us for a FREE valuation!

Our team is ready to help you sell your home for the highest possible price ASAP
Key Details
Sold Price $286,000
Property Type Single Family Home
Sub Type Villa
Listing Status Sold
Purchase Type For Sale
Square Footage 1,532 sqft
Price per Sqft $186
Subdivision Boca Royale Ph 1
MLS Listing ID N6109431
Sold Date 06/12/20
Bedrooms 2
Full Baths 2
HOA Fees $396/mo
HOA Y/N Yes
Year Built 2015
Annual Tax Amount $3,085
Lot Size 5,227 Sqft
Acres 0.12
Property Description
You will get the feeling that "THIS IS IT" when you walk into your future Florida home. This home is located in one of the most desirable communities in the area. It is in BRAND NEW condition and ready for you to move in. It boasts an open concept floor plan, high ceilings, porcelain tile floors, tray ceilings and crown molding. The Island Kitchen has a gorgeous tile backsplash and a hard to find, natural gas range for the chef inside you. This Villa boasts a Luxury Master Suite with master bath, walk-in closet topped off with a view of the pond. A second bedroom and a Den give you plenty of room for guests. As a location bonus, you don't have to walk far to enjoy the pool. The community pool is right across the street!!! You know your oasis is complete when you enjoy the Pond views from your extended Lanai. You are welcome to arrange your private showing by appointment only. View the virtual tour to preview your new piece of paradise.
Location
State FL
County Sarasota
Community Boca Royale Ph 1
Zoning RSF1
Interior
Interior Features Cathedral Ceiling(s), Ceiling Fans(s), Crown Molding, Eat-in Kitchen, High Ceilings, Kitchen/Family Room Combo, Stone Counters, Tray Ceiling(s), Walk-In Closet(s), Window Treatments
Heating Central
Cooling Central Air
Flooring Carpet, Ceramic Tile
Fireplace false
Appliance Dishwasher, Disposal, Dryer, Microwave, Range, Refrigerator, Washer
Exterior
Exterior Feature Hurricane Shutters, Rain Gutters, Sliding Doors
Garage Spaces 2.0
Pool Gunite
Community Features Buyer Approval Required, Deed Restrictions, Fitness Center, Gated, Golf Carts OK, Golf, Pool, Tennis Courts
Utilities Available Cable Connected, Public, Sewer Connected
View Y/N 1
Roof Type Tile
Attached Garage true
Garage true
Private Pool No
Building
Story 1
Entry Level One
Foundation Slab
Lot Size Range Up to 10,889 Sq. Ft.
Sewer Public Sewer
Water Public
Structure Type Stucco
New Construction false
Others
Pets Allowed Yes
Senior Community No
Ownership Fee Simple
Monthly Total Fees $396
Acceptable Financing Cash, Conventional
Membership Fee Required Required
Listing Terms Cash, Conventional
Special Listing Condition None
Read Less

© 2025 My Florida Regional MLS DBA Stellar MLS. All Rights Reserved.
Bought with COLDWELL BANKER RESIDENTIAL REAL ESTATE



