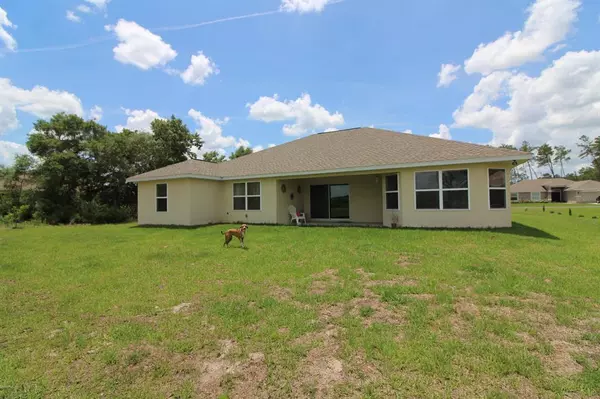For more information regarding the value of a property, please contact us for a free consultation.
10623 SW 38th AVE Ocala, FL 34476
Want to know what your home might be worth? Contact us for a FREE valuation!

Our team is ready to help you sell your home for the highest possible price ASAP
Key Details
Sold Price $223,000
Property Type Single Family Home
Sub Type Single Family Residence
Listing Status Sold
Purchase Type For Sale
Square Footage 2,018 sqft
Price per Sqft $110
Subdivision Ocala Waterway
MLS Listing ID OM556233
Sold Date 08/14/19
Bedrooms 3
Full Baths 2
HOA Fees $5/mo
HOA Y/N No
Year Built 2017
Annual Tax Amount $2,630
Lot Size 0.460 Acres
Acres 0.46
Lot Dimensions 100x200
Property Description
MOVE-IN READY HOME in highly sought after neighborhood! Only 2 yrs old! Lovely 3 bed, 2 bath with extra office/den room with arch windows. Inside laundry, 2 car garage. 10 ft high ceiling in kitchen w stainless steel appliances and Living room. LVT flooring in open concept kitchen,Tile in bathrooms. Carpet in rooms. GRANITE Countertops and Wood cabinets with soft close doors in kitchen and baths. Sliding glass door to backyard lights up living room and kitchen w natural light and gives home an airy and open feeling.Huge master suite w tray ceiling and PANORAMIC WINDOWS. Master bath w garden tub and walk in shower, his and her sinks and walk in closets. Currently No neighbors in back. Shed negotiable.*Owner is a licensed real estate agent in the state of Florida.
Location
State FL
County Marion
Community Ocala Waterway
Zoning R-1 Single Family Dwellin
Rooms
Other Rooms Den/Library/Office
Interior
Interior Features Ceiling Fans(s), Walk-In Closet(s)
Heating Heat Pump
Cooling Central Air
Flooring Carpet, Tile, Wood
Furnishings Unfurnished
Fireplace false
Appliance Dishwasher, Dryer, Microwave, Range, Refrigerator, Washer
Laundry Inside
Exterior
Exterior Feature Other
Parking Features Garage Door Opener
Garage Spaces 2.0
Utilities Available Cable Available, Electricity Connected, Street Lights
Roof Type Shingle
Porch Patio
Attached Garage true
Garage true
Private Pool No
Building
Lot Description Cleared, Paved
Story 1
Entry Level One
Lot Size Range 1/4 Acre to 21779 Sq. Ft.
Sewer Septic Tank
Water Private
Structure Type Frame,Stucco
New Construction false
Schools
Elementary Schools Hammett Bowen Jr. Elementary
Middle Schools Liberty Middle
High Schools West Port High School
Others
HOA Fee Include Maintenance Grounds
Senior Community No
Acceptable Financing Cash, Conventional, FHA, USDA Loan, VA Loan
Membership Fee Required Required
Listing Terms Cash, Conventional, FHA, USDA Loan, VA Loan
Special Listing Condition None
Read Less

© 2024 My Florida Regional MLS DBA Stellar MLS. All Rights Reserved.
Bought with HAPPY HARBOR REALTY



