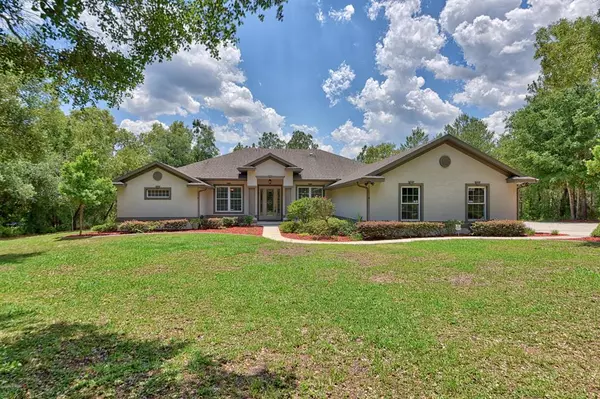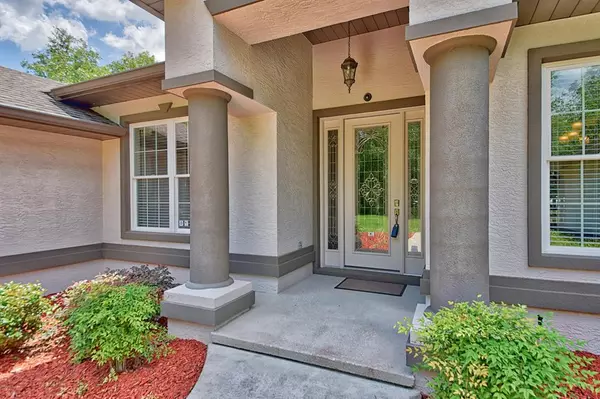For more information regarding the value of a property, please contact us for a free consultation.
4544 SW 116th PL Ocala, FL 34476
Want to know what your home might be worth? Contact us for a FREE valuation!

Our team is ready to help you sell your home for the highest possible price ASAP
Key Details
Sold Price $349,900
Property Type Single Family Home
Sub Type Single Family Residence
Listing Status Sold
Purchase Type For Sale
Square Footage 2,358 sqft
Price per Sqft $148
Subdivision Ocala Waterway
MLS Listing ID OM535658
Sold Date 05/22/19
Bedrooms 3
Full Baths 2
HOA Fees $3/mo
HOA Y/N Yes
Year Built 2011
Annual Tax Amount $2,186
Lot Size 1.250 Acres
Acres 1.25
Property Description
This one of a kind, gorgeous extremely efficient custom built home with wonderful curb appeal is located in Ocala Waterway Estates. Walking into the foyer of this home you can see the many extras touches that were put into this home! This home has a split bedroom plan with 3 bedrooms, 2 baths, flex room and 3 car garage. The great room has vaulted ceiling and surround sound, perfect for entertaining! Kitchen with staggered cabinets, soft/self close drawers, and granite counter tops. Light and bright large master bedroom has tray ceiling. Master bath has cultured marble, wood cabinets with soft/self close drawers, a jacuzzi, large walk in shower, and double vanity. There are ceiling fans in every room, tinted low energy windows and an 80 gallon solar hot water heater.
Location
State FL
County Marion
Community Ocala Waterway
Zoning R-1 Single Family Dwellin
Interior
Interior Features Split Bedroom, Walk-In Closet(s), Water Softener
Heating Electric, Heat Pump, Solar
Cooling Central Air
Flooring Tile
Furnishings Unfurnished
Fireplace false
Appliance Dishwasher, Dryer, Microwave, Range, Refrigerator, Washer
Exterior
Exterior Feature Irrigation System, Rain Gutters
Parking Features Garage Door Opener
Garage Spaces 3.0
Pool Gunite, In Ground, Screen Enclosure
Community Features Deed Restrictions
Utilities Available Cable Available
Roof Type Shingle
Porch Screened
Attached Garage true
Garage true
Private Pool Yes
Building
Lot Description Cleared, Street Dead-End
Story 1
Entry Level One
Lot Size Range One + to Two Acres
Sewer Septic Tank
Water Public, Well
Structure Type Block,Concrete,Stucco
New Construction false
Others
HOA Fee Include None
Senior Community No
Acceptable Financing Cash, Conventional, FHA
Membership Fee Required Required
Listing Terms Cash, Conventional, FHA
Special Listing Condition None
Read Less

© 2024 My Florida Regional MLS DBA Stellar MLS. All Rights Reserved.
Bought with ROBERTS REAL ESTATE INC



