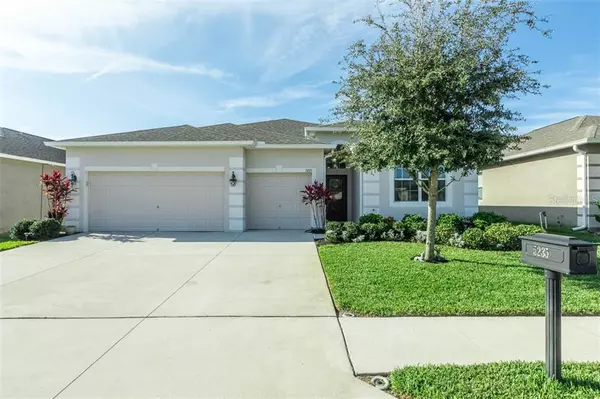For more information regarding the value of a property, please contact us for a free consultation.
5235 CORTLAND DR Davenport, FL 33837
Want to know what your home might be worth? Contact us for a FREE valuation!

Our team is ready to help you sell your home for the highest possible price ASAP
Key Details
Sold Price $310,000
Property Type Single Family Home
Sub Type Single Family Residence
Listing Status Sold
Purchase Type For Sale
Square Footage 2,267 sqft
Price per Sqft $136
Subdivision Cortland Woods/Providence #Ii
MLS Listing ID S5028206
Sold Date 03/10/20
Bedrooms 4
Full Baths 3
Construction Status Appraisal,Financing,Inspections
HOA Fees $128/qua
HOA Y/N Yes
Year Built 2015
Annual Tax Amount $2,911
Lot Size 7,405 Sqft
Acres 0.17
Property Description
Welcome Home! Live life at its fullest in this award winning community of Providence near Championsgate. Beautiful, spacious, energy efficient home with upgraded features throughout. This Kennedy floor plan by Lennar homes is on a lot that backs up to conservation so no rear neighbors. This home boast 4 spacious bedrooms and 3 full bathrooms, it is perfect for any family. Enter the home you step into a foyer which leads to the great room, with the open floor plan and an entertaining kitchen. The Kitchen is complete with a dining nook, perfect for enjoying daily breakfast with the family. The kitchen features 42” cabinets with crown molding, granite countertops, stainless steel appliances, center island and a breakfast bar all overlooking the Living and dining room. The triple glass sliding doors leads out to the expanded covered screened in lanai with conservation view. The split bedroom floor plan offers privacy for everyone. Two secondary bedrooms with shared bathroom is located on the opposite side of the home across from the master bedroom. The fourth bedroom and private bathroom complete with shower tub combo, under-mount sink and granite countertop is located to the front of the home. The Master Bedroom has a large walk in closet and is nestled to the rear of the home for added privacy and has views of the backyard and conservation area. The master bathroom features, dual sinks, granite countertops, ceramic tile shower stall and garden tub and much more! Schedule your private showing today!
Location
State FL
County Polk
Community Cortland Woods/Providence #Ii
Zoning R
Rooms
Other Rooms Family Room, Great Room, Inside Utility
Interior
Interior Features Ceiling Fans(s), Eat-in Kitchen, Open Floorplan, Solid Wood Cabinets, Split Bedroom, Walk-In Closet(s)
Heating Central
Cooling Central Air
Flooring Carpet, Ceramic Tile
Fireplace false
Appliance Dishwasher, Disposal, Microwave, Range, Refrigerator, Water Purifier
Laundry Inside
Exterior
Exterior Feature Fence, Irrigation System, Rain Gutters, Sidewalk, Sliding Doors
Parking Features Driveway, Garage Door Opener
Garage Spaces 3.0
Community Features Deed Restrictions, Fitness Center, Gated, Golf Carts OK, Golf, Playground, Pool, Sidewalks, Tennis Courts
Utilities Available Electricity Connected, Sewer Connected, Sprinkler Well, Street Lights, Underground Utilities
Amenities Available Clubhouse, Fitness Center, Gated, Golf Course, Park, Playground, Pool, Recreation Facilities, Security
Roof Type Shingle
Porch Covered, Rear Porch, Screened
Attached Garage true
Garage true
Private Pool No
Building
Lot Description Sidewalk, Paved
Entry Level One
Foundation Slab
Lot Size Range Up to 10,889 Sq. Ft.
Builder Name Lennar Homes
Sewer Public Sewer
Water Public
Architectural Style Contemporary
Structure Type Block,Stucco,Wood Frame
New Construction false
Construction Status Appraisal,Financing,Inspections
Schools
Elementary Schools Loughman Oaks Elem
Middle Schools Boone Middle
High Schools Ridge Community Senior High
Others
Pets Allowed Breed Restrictions
HOA Fee Include 24-Hour Guard,Pool,Trash
Senior Community No
Ownership Fee Simple
Monthly Total Fees $128
Acceptable Financing Cash, Conventional, FHA, VA Loan
Membership Fee Required Required
Listing Terms Cash, Conventional, FHA, VA Loan
Special Listing Condition None
Read Less

© 2024 My Florida Regional MLS DBA Stellar MLS. All Rights Reserved.
Bought with CHARLES RUTENBERG REALTY ORLANDO
GET MORE INFORMATION




