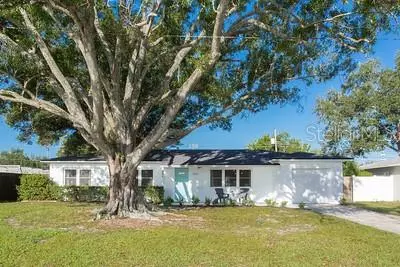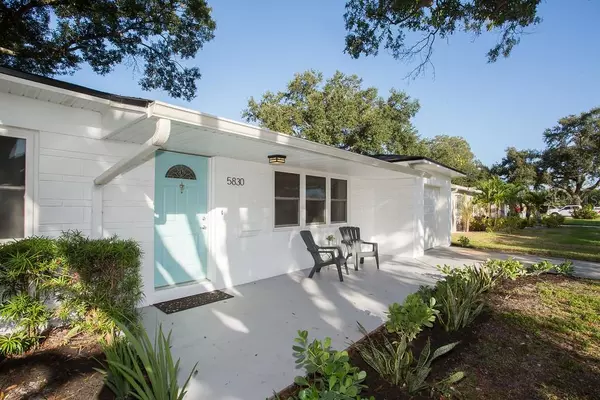For more information regarding the value of a property, please contact us for a free consultation.
5830 15TH WAY N St Petersburg, FL 33703
Want to know what your home might be worth? Contact us for a FREE valuation!

Our team is ready to help you sell your home for the highest possible price ASAP
Key Details
Sold Price $327,800
Property Type Single Family Home
Sub Type Single Family Residence
Listing Status Sold
Purchase Type For Sale
Square Footage 1,620 sqft
Price per Sqft $202
Subdivision Euclid Estates
MLS Listing ID U8062453
Sold Date 04/13/20
Bedrooms 3
Full Baths 2
Construction Status Appraisal,Financing,Inspections
HOA Y/N No
Year Built 1959
Annual Tax Amount $981
Lot Size 7,840 Sqft
Acres 0.18
Property Description
Beautiful, completely renovated 3/2/1 home in desirable Euclid Estates neighborhood. New roof with transferable warranty, kitchen with new shaker cabinets and quartz counters, new bathrooms, new Luxury vinyl plank flooring throughout, freshly painted interior and exterior, New garage door and tankless water heater. Hurricane impact windows throughout and new insulation. Home has been recently tented for termites and comes with a transferable, renewable annual warranty. Wood burning fireplace in family room which overlooks the open concept kitchen, Dining and living room. Inside laundry room and large fenced yard with room for a pool!! Close to Shopping and dining on 4th and 9th street, Close to downtown, 275 access and zoned schools (NE highschool and Meadowlawn middle). Make your appointment today to see this gorgeous home!!
Location
State FL
County Pinellas
Community Euclid Estates
Direction N
Rooms
Other Rooms Attic
Interior
Interior Features Eat-in Kitchen, Open Floorplan, Solid Surface Counters, Solid Wood Cabinets
Heating Electric
Cooling Central Air
Flooring Ceramic Tile, Vinyl
Fireplaces Type Family Room, Wood Burning
Fireplace true
Appliance Dishwasher, Disposal, Electric Water Heater, Microwave, Range, Refrigerator, Tankless Water Heater
Laundry Inside
Exterior
Exterior Feature Fence
Garage Spaces 1.0
Utilities Available Public, Street Lights
Roof Type Shingle
Attached Garage true
Garage true
Private Pool No
Building
Entry Level One
Foundation Slab
Lot Size Range Up to 10,889 Sq. Ft.
Sewer Public Sewer
Water Public
Structure Type Block
New Construction false
Construction Status Appraisal,Financing,Inspections
Others
Senior Community No
Ownership Fee Simple
Acceptable Financing Cash, Conventional
Listing Terms Cash, Conventional
Special Listing Condition None
Read Less

© 2024 My Florida Regional MLS DBA Stellar MLS. All Rights Reserved.
Bought with SMITH & ASSOCIATES REAL ESTATE



