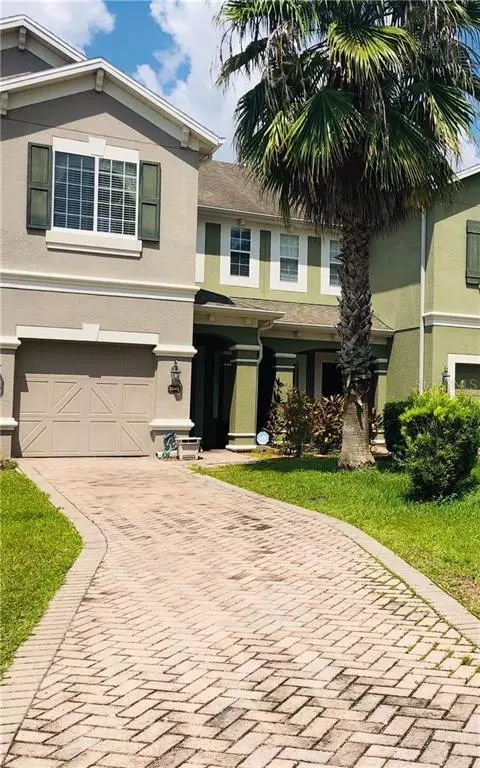For more information regarding the value of a property, please contact us for a free consultation.
2640 PASSAMONTE DR #7D Winter Park, FL 32792
Want to know what your home might be worth? Contact us for a FREE valuation!

Our team is ready to help you sell your home for the highest possible price ASAP
Key Details
Sold Price $225,000
Property Type Condo
Sub Type Condominium
Listing Status Sold
Purchase Type For Sale
Square Footage 1,570 sqft
Price per Sqft $143
Subdivision Via Lago/Hanging Moss Ph 09
MLS Listing ID O5811631
Sold Date 10/28/19
Bedrooms 3
Full Baths 2
Half Baths 1
Condo Fees $280
Construction Status Appraisal,Financing,Inspections
HOA Y/N No
Year Built 2008
Annual Tax Amount $1,454
Lot Size 871 Sqft
Acres 0.02
Property Description
Your Winter Park opportunity has arrived. This move-in ready, 3 bedroom 2.5 bath home is in the highly desired, gated community of Via Lago. Yes, that means Winter Park school district, just minutes from downtown Orlando, Winter Park and UCF, Full Sail and Valencia.
As you pull in to your extended driveway and in to your garage with custom shelving, you are welcomed home by a spacious great room with high ceilings and upgraded fixtures. Stainless steel appliances and a center island for extra cooking space or a quick snack make your kitchen not only useful but appealing to the eye. There's plenty of room to entertain in the great room and your screened in patio too. Don't worry about privacy as your patio backs up to lush landscaping and the community wall.
Upstairs you will find a small loft area with desk that's great as a study hall or "work from home" space. Your master bedroom has plenty of space as does your master bath with dual sinks and a walk-in shower and walk-in closet. Your separate bath with tub and shower and two additional bedrooms provide plenty of room for family and guests.
Take a walk around the neighborhood on your private road or just take a couple steps out your door to the community playground. This home has it all. This community and home are the perfect blend of location and affordability so don't delay. Set up your private showing today.
Location
State FL
County Orange
Community Via Lago/Hanging Moss Ph 09
Zoning P-D
Rooms
Other Rooms Loft
Interior
Interior Features Ceiling Fans(s), High Ceilings
Heating Electric
Cooling Central Air
Flooring Carpet, Ceramic Tile
Fireplace false
Appliance Dishwasher, Disposal, Electric Water Heater, Exhaust Fan, Microwave, Range, Range Hood, Refrigerator
Laundry Inside, Upper Level
Exterior
Exterior Feature Irrigation System, Sidewalk
Parking Features Driveway, Garage Door Opener, Guest, Open
Garage Spaces 1.0
Community Features Deed Restrictions, Gated, Playground, Sidewalks
Utilities Available BB/HS Internet Available, Cable Available, Electricity Connected, Phone Available, Public, Sewer Connected, Street Lights
Amenities Available Gated, Playground
View Park/Greenbelt
Roof Type Shingle
Porch Covered, Front Porch, Patio, Screened
Attached Garage true
Garage true
Private Pool No
Building
Lot Description City Limits, Sidewalk, Paved, Private
Story 2
Entry Level Two
Foundation Slab
Lot Size Range Non-Applicable
Sewer Public Sewer
Water Public
Architectural Style Contemporary
Structure Type Block,Stucco
New Construction false
Construction Status Appraisal,Financing,Inspections
Others
Pets Allowed Yes
HOA Fee Include Insurance,Maintenance Structure,Maintenance Grounds,Private Road,Recreational Facilities
Senior Community No
Ownership Condominium
Monthly Total Fees $280
Acceptable Financing Cash, Conventional, FHA, VA Loan
Membership Fee Required Required
Listing Terms Cash, Conventional, FHA, VA Loan
Special Listing Condition None
Read Less

© 2025 My Florida Regional MLS DBA Stellar MLS. All Rights Reserved.
Bought with KELLER WILLIAMS ADVANTAGE III REALTY



