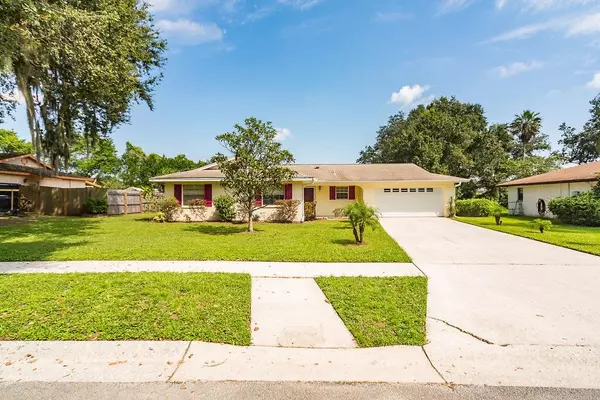For more information regarding the value of a property, please contact us for a free consultation.
708 QUEENS CT Seffner, FL 33584
Want to know what your home might be worth? Contact us for a FREE valuation!

Our team is ready to help you sell your home for the highest possible price ASAP
Key Details
Sold Price $185,000
Property Type Single Family Home
Sub Type Single Family Residence
Listing Status Sold
Purchase Type For Sale
Square Footage 1,324 sqft
Price per Sqft $139
Subdivision Shangri La Ii Sub Phas
MLS Listing ID T3197053
Sold Date 12/06/19
Bedrooms 3
Full Baths 2
Construction Status Appraisal,Financing,Inspections
HOA Fees $7/ann
HOA Y/N Yes
Year Built 1982
Annual Tax Amount $1,160
Lot Size 0.290 Acres
Acres 0.29
Property Description
ATTENTION!!! $10,000 PRICE REDUCTION!!! SELLER IS SAYING "SELL IT"!!! This home is PERFECT for first-time home buyers or as an investment property. The home needs some updating but at this price....the buyer can do their own updating and still be WELL BELOW market value! This CONCRETE BLOCK, 3 bedroom, 2 bath, 2 car garage single family home nestled in a nice quiet neighborhood and a screen enclosed porch and fenced in backyard with lots of room to spread out and let the kiddies and dogs play. There is also an additional fenced dog run in the backyard as well as a 8 x 12 storage shed to store the garden equipment. Enjoy the outdoors and tranquility in the enclosed and screened in porch looking in to a very large backyard. The home features a carpeted and tiled living room, and carpeted flooring in all 3 bedrooms. Beautiful matching ceramic tile completes the bathrooms, kitchen and dining room. Plenty of windows allow an abundance of natural light to flow throughout the home. The roof is approx. 10 years old and installed in April 2010. The A/C is approx. 18 years old but was well maintained and blows cold. The property is centrally located and close to everything Seffner has to offer. Near I-4 and easy access to downtown, hospitals, schools, movie theaters, restaurants, banks, and so much more.... This home is for everyone, the potential is there, At this price....this home won't last!
Location
State FL
County Hillsborough
Community Shangri La Ii Sub Phas
Zoning RSC-6
Interior
Interior Features Ceiling Fans(s), Living Room/Dining Room Combo
Heating Electric, Heat Pump
Cooling Central Air
Flooring Carpet, Ceramic Tile
Fireplace false
Appliance Dishwasher, Dryer, Electric Water Heater, Range, Range Hood, Refrigerator, Washer
Exterior
Exterior Feature Dog Run, Fence, Rain Gutters, Sliding Doors, Storage
Parking Features Driveway, Garage Door Opener
Garage Spaces 2.0
Utilities Available Cable Available, Cable Connected, Electricity Connected, Fire Hydrant, Public, Sewer Connected
Roof Type Shingle
Porch Covered, Deck, Enclosed, Patio, Rear Porch, Screened
Attached Garage true
Garage true
Private Pool No
Building
Entry Level One
Foundation Slab
Lot Size Range Up to 10,889 Sq. Ft.
Sewer Public Sewer
Water Public
Structure Type Block,Stucco
New Construction false
Construction Status Appraisal,Financing,Inspections
Schools
Elementary Schools Lopez-Hb
Middle Schools Burnett-Hb
High Schools Strawberry Crest High School
Others
Pets Allowed Yes
Senior Community Yes
Ownership Fee Simple
Monthly Total Fees $7
Acceptable Financing Cash, Conventional, FHA, VA Loan
Membership Fee Required Required
Listing Terms Cash, Conventional, FHA, VA Loan
Special Listing Condition None
Read Less

© 2025 My Florida Regional MLS DBA Stellar MLS. All Rights Reserved.
Bought with COLDWELL BANKER RESIDENTIAL



