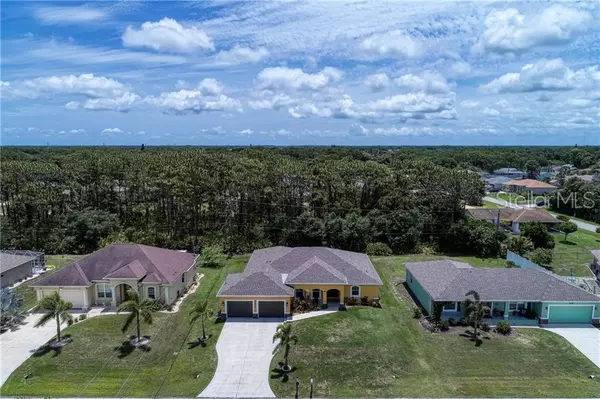For more information regarding the value of a property, please contact us for a free consultation.
6510 MECHLER ST Englewood, FL 34224
Want to know what your home might be worth? Contact us for a FREE valuation!

Our team is ready to help you sell your home for the highest possible price ASAP
Key Details
Sold Price $267,000
Property Type Single Family Home
Sub Type Single Family Residence
Listing Status Sold
Purchase Type For Sale
Square Footage 2,022 sqft
Price per Sqft $132
Subdivision Port Charlotte Sec 074
MLS Listing ID D6107357
Sold Date 08/08/19
Bedrooms 3
Full Baths 2
Construction Status Inspections
HOA Y/N No
Year Built 2016
Annual Tax Amount $2,848
Lot Size 10,018 Sqft
Acres 0.23
Property Description
Built in 2016, this nearly new 3 bedroom plus den home has over 2000 square feet. The extended 2 car double door garage with upgraded epoxy garage floor is perfect for keeping you organized. The large covered lanai can be accessed from the open concept living and dining areas as well as the master suite. The expansive paver patio is perfect for entertaining all of your family and friends. The kitchen features a large island, abundant cabinetry, custom backsplash, and granite countertops. The home has upgraded light fixtures and ceramic tile throughout. The den/office with french doors is a perfect additional space. Your guest will appreciate the generously sized bedrooms, one of which has a private lanai perfect for that morning cup of coffee. This home is in a convenient location on a quiet street, but yet so close to all of the amenities you are looking for. X-flood zone.
Make plans to see this meticulously maintained and move in ready home today.
Location
State FL
County Charlotte
Community Port Charlotte Sec 074
Zoning RSF3.5
Interior
Interior Features Cathedral Ceiling(s), Ceiling Fans(s), Kitchen/Family Room Combo, Open Floorplan, Solid Surface Counters, Vaulted Ceiling(s)
Heating Heat Pump
Cooling Central Air
Flooring Ceramic Tile
Furnishings Unfurnished
Fireplace false
Appliance Dishwasher, Dryer, Electric Water Heater, Microwave, Range, Refrigerator, Washer
Laundry Laundry Room
Exterior
Exterior Feature Hurricane Shutters, Sliding Doors
Garage Spaces 2.0
Utilities Available BB/HS Internet Available, Electricity Connected
Roof Type Shingle
Porch Patio
Attached Garage true
Garage true
Private Pool No
Building
Entry Level One
Foundation Slab
Lot Size Range Up to 10,889 Sq. Ft.
Sewer Septic Tank
Water Public
Architectural Style Florida
Structure Type Block
New Construction false
Construction Status Inspections
Others
Senior Community No
Ownership Fee Simple
Acceptable Financing Cash, Conventional, FHA, VA Loan
Listing Terms Cash, Conventional, FHA, VA Loan
Special Listing Condition None
Read Less

© 2025 My Florida Regional MLS DBA Stellar MLS. All Rights Reserved.
Bought with WHITE SANDS REALTY GROUP FL



