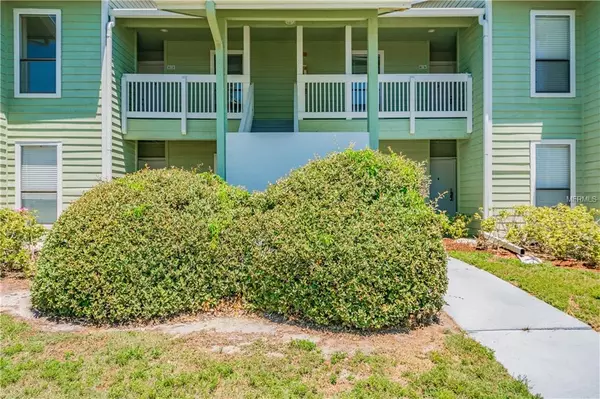For more information regarding the value of a property, please contact us for a free consultation.
455 ALT 19 S #16 Palm Harbor, FL 34683
Want to know what your home might be worth? Contact us for a FREE valuation!

Our team is ready to help you sell your home for the highest possible price ASAP
Key Details
Sold Price $125,000
Property Type Condo
Sub Type Condominium
Listing Status Sold
Purchase Type For Sale
Square Footage 898 sqft
Price per Sqft $139
Subdivision Harbor Club Condo
MLS Listing ID U8043358
Sold Date 06/18/19
Bedrooms 2
Full Baths 2
Condo Fees $351
Construction Status Appraisal,Financing,Inspections
HOA Y/N No
Year Built 1985
Annual Tax Amount $1,555
Lot Size 27.240 Acres
Acres 27.24
Property Description
Condo or Castle? Completely updated 2nd floor 2BED/2BA condominium. Updated kitchen includes new kitchen cabinets, new stainless steel appliances, and granite countertops. Spacious living with new crown molding and is perfect for entertaining. Cozy dining room perfect for family dinners. Small alcove off living/dining would make a great office/den. New ceiling fans in the living and dining room. Remodeled hall bathroom with new sinks, cabinet, toilet, and stand up shower. Remodeled master bedroom with new sink, cabinet, toilet, and bath tub. New lamacoid flooring in the bedrooms, hall and living room. Community features include 2 pools (one is a heated pool with spa), tennis courts, basketball courts, clubhouse, barbeque grill area, and car wash station. Close to the beaches, Dunedin Causeway, Honeymoon Island, and the Pinellas Trail.
Location
State FL
County Pinellas
Community Harbor Club Condo
Direction S
Rooms
Other Rooms Great Room, Inside Utility
Interior
Interior Features Ceiling Fans(s), Crown Molding, Living Room/Dining Room Combo, Open Floorplan, Solid Wood Cabinets, Split Bedroom, Stone Counters, Walk-In Closet(s), Window Treatments
Heating Central
Cooling Central Air
Flooring Ceramic Tile, Laminate
Fireplace false
Appliance Dishwasher, Dryer, Electric Water Heater, Microwave, Range, Refrigerator, Washer
Laundry Inside, In Kitchen
Exterior
Exterior Feature Sidewalk, Sliding Doors
Parking Features Guest, Open
Community Features Association Recreation - Owned, Buyer Approval Required, Deed Restrictions, Pool, Sidewalks, Tennis Courts
Utilities Available BB/HS Internet Available, Cable Available, Electricity Connected, Sewer Connected, Street Lights
Amenities Available Clubhouse, Pool, Tennis Court(s)
Roof Type Shingle
Porch Covered, Front Porch, Porch, Rear Porch, Screened
Garage false
Private Pool No
Building
Lot Description In County, Sidewalk, Paved
Story 2
Entry Level One
Foundation Slab
Lot Size Range Non-Applicable
Sewer Public Sewer
Water Public
Structure Type Wood Frame
New Construction false
Construction Status Appraisal,Financing,Inspections
Others
Pets Allowed Yes
HOA Fee Include Pool,Escrow Reserves Fund,Maintenance Structure,Maintenance Grounds,Management,Pool,Sewer,Trash,Water
Senior Community No
Pet Size Medium (36-60 Lbs.)
Ownership Condominium
Monthly Total Fees $351
Acceptable Financing Cash, Conventional
Listing Terms Cash, Conventional
Num of Pet 2
Special Listing Condition None
Read Less

© 2025 My Florida Regional MLS DBA Stellar MLS. All Rights Reserved.
Bought with DALTON WADE INC



