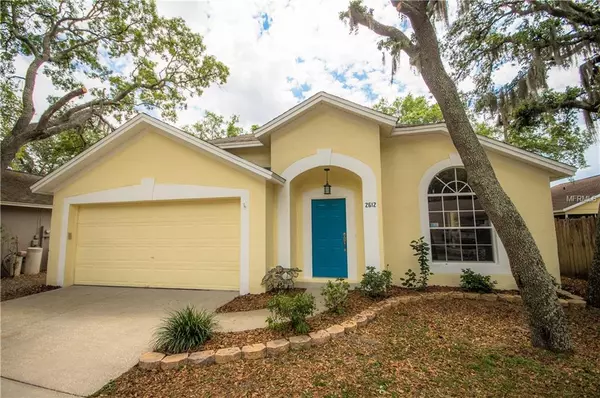For more information regarding the value of a property, please contact us for a free consultation.
2612 WRENCREST CIR Valrico, FL 33596
Want to know what your home might be worth? Contact us for a FREE valuation!

Our team is ready to help you sell your home for the highest possible price ASAP
Key Details
Sold Price $235,000
Property Type Single Family Home
Sub Type Single Family Residence
Listing Status Sold
Purchase Type For Sale
Square Footage 1,577 sqft
Price per Sqft $149
Subdivision Bloomingdale Sec R Unit 02
MLS Listing ID T3169383
Sold Date 05/20/19
Bedrooms 3
Full Baths 2
HOA Y/N No
Year Built 1992
Annual Tax Amount $1,795
Lot Size 4,791 Sqft
Acres 0.11
Property Description
Check out this newly remodeled home in Valrico with the most up-to-date styles in a brand new kitchen with new cabinets and countertops, and completely renovated bathrooms. There is new stylish laminate flooring throughout the home with fresh coats of paint inside and outside. It comes with a brand new roof consisting of three-dimensional 30 yr Monaco style shingles. The AC is in excellent condition being three years old. This water front house has lake water access and a water view where you can enjoy the beautiful Florida sunset and listen to the birds from the screened-in lanai while sitting by the pool! The house rests in a quiet and settled neighborhood with a close proximity to Bloomingdale Square as well as a variety of appealing restaurants, stores and offices. The nearby schools consist of Alafia Elementary (A rated), Burns Middle School and Bloomingdale High School as well as many charter and private schools.
Location
State FL
County Hillsborough
Community Bloomingdale Sec R Unit 02
Zoning PD
Rooms
Other Rooms Attic, Family Room
Interior
Interior Features Eat-in Kitchen, Kitchen/Family Room Combo, Living Room/Dining Room Combo, Walk-In Closet(s)
Heating Central
Cooling Central Air
Flooring Ceramic Tile, Laminate
Fireplace false
Appliance Dishwasher, Dryer, Microwave, Range, Refrigerator, Washer
Exterior
Exterior Feature Other
Parking Features Garage Door Opener
Garage Spaces 2.0
Pool Gunite, In Ground, Screen Enclosure
Utilities Available Sprinkler Meter
Waterfront Description Pond
View Y/N 1
Roof Type Shingle
Attached Garage true
Garage true
Private Pool Yes
Building
Foundation Slab
Lot Size Range Up to 10,889 Sq. Ft.
Sewer Public Sewer
Water Public
Structure Type Block,Stucco
New Construction false
Schools
Elementary Schools Alafia-Hb
Middle Schools Burns-Hb
High Schools Bloomingdale-Hb
Others
Senior Community No
Ownership Fee Simple
Special Listing Condition None
Read Less

© 2024 My Florida Regional MLS DBA Stellar MLS. All Rights Reserved.
Bought with CHARLES RUTENBERG REALTY INC
GET MORE INFORMATION




