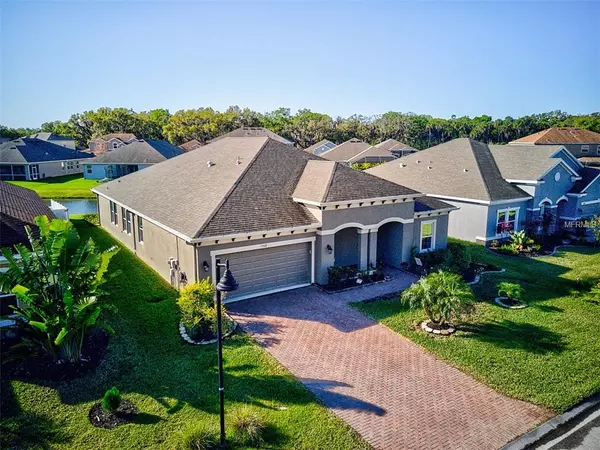For more information regarding the value of a property, please contact us for a free consultation.
5208 65TH TER E Ellenton, FL 34222
Want to know what your home might be worth? Contact us for a FREE valuation!

Our team is ready to help you sell your home for the highest possible price ASAP
Key Details
Sold Price $355,000
Property Type Single Family Home
Sub Type Single Family Residence
Listing Status Sold
Purchase Type For Sale
Square Footage 2,951 sqft
Price per Sqft $120
Subdivision Oakleaf Hammock Ph Iv
MLS Listing ID A4430290
Sold Date 07/25/19
Bedrooms 4
Full Baths 3
Half Baths 1
Construction Status Financing
HOA Fees $87/qua
HOA Y/N Yes
Year Built 2015
Annual Tax Amount $3,448
Lot Size 8,276 Sqft
Acres 0.19
Property Description
Welcome home to this spacious, 4 bed, 3.5 bath, 2,951 sqft lakefront home located in Oakleaf Hammock. This move in ready home is full of premium upgrades including tall ceilings, large living spaces, 2 master suites, additional living spaces (private office, bonus room, formal living room, indoor utility) upgraded fixtures, crown molding, granite counters, upgraded fans & more. This home also features beautiful hardwood, tile & brand new carpet floors. Attached is a private 2 car garage w/overhead storage & beautifully painted epoxy style floors. The spacious family room offers a beautiful crown molded trey ceiling, recessed lighting, lighted ceiling fan & sliding glass doors. Prepare a feast in the gourmet kitchen complete w/recessed lighting, drop down lighting, closet pantry w/glass door, tall upgraded wood cabinets, tile backsplash, matching stainless appliances, granite counters & large island w/sink & breakfast bar. The spacious formal dining room boasts recessed lighting & crown molding. The private master suite is made complete w/a lighted ceiling fan & hardwood floors. The luxurious master bath boasts upgraded lighting, garden tub, glass shower & dual sink vanity. This home also features another spacious master suite w/siting area, 2 guest rooms & a full guest bathroom. Enjoy the tranquil lake view from the covered/screened patio complete w/a lighted paddle fan. This beautiful home is minutes from great schools, dining & I-75. This Pre-inspected, certified home, allows you to buy with confidence.
Location
State FL
County Manatee
Community Oakleaf Hammock Ph Iv
Zoning PDR
Rooms
Other Rooms Attic, Bonus Room, Den/Library/Office, Family Room, Formal Dining Room Separate, Formal Living Room Separate, Inside Utility
Interior
Interior Features Ceiling Fans(s), Crown Molding, Eat-in Kitchen, High Ceilings, Kitchen/Family Room Combo, Open Floorplan, Solid Wood Cabinets, Split Bedroom, Stone Counters, Walk-In Closet(s)
Heating Central, Electric
Cooling Central Air
Flooring Carpet, Tile, Wood
Fireplace false
Appliance Dishwasher, Disposal, Microwave, Range, Refrigerator
Laundry Corridor Access, Inside, Laundry Room
Exterior
Exterior Feature Irrigation System, Lighting, Rain Gutters, Sliding Doors
Garage Spaces 2.0
Community Features Gated, Irrigation-Reclaimed Water, Park, Playground, Sidewalks
Utilities Available Public, Street Lights
Amenities Available Basketball Court, Fence Restrictions, Gated, Park, Playground
Waterfront Description Lake
View Y/N 1
View Water
Roof Type Shingle
Porch Covered, Patio, Screened
Attached Garage true
Garage true
Private Pool No
Building
Lot Description Sidewalk, Paved
Foundation Slab
Lot Size Range Up to 10,889 Sq. Ft.
Builder Name Cal Atlantic Ryland
Sewer Public Sewer
Water Public
Structure Type Block,Stucco
New Construction false
Construction Status Financing
Schools
Elementary Schools Virgil Mills Elementary
Middle Schools Buffalo Creek Middle
High Schools Palmetto High
Others
Pets Allowed Number Limit, Yes
HOA Fee Include Common Area Taxes,Maintenance Grounds
Senior Community No
Ownership Fee Simple
Monthly Total Fees $87
Acceptable Financing Cash, Conventional, FHA, VA Loan
Membership Fee Required Required
Listing Terms Cash, Conventional, FHA, VA Loan
Num of Pet 3
Special Listing Condition None
Read Less

© 2025 My Florida Regional MLS DBA Stellar MLS. All Rights Reserved.
Bought with BETTER HOMES AND GARDENS REAL ESTATE ATCHLEY PROPE



