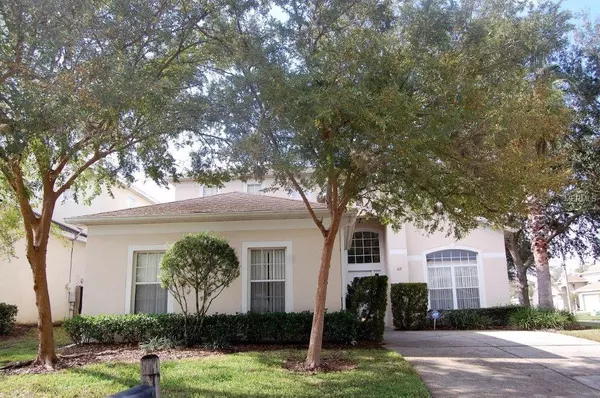For more information regarding the value of a property, please contact us for a free consultation.
115 CASTLEMAIN CIR Davenport, FL 33897
Want to know what your home might be worth? Contact us for a FREE valuation!

Our team is ready to help you sell your home for the highest possible price ASAP
Key Details
Sold Price $249,000
Property Type Single Family Home
Sub Type Single Family Residence
Listing Status Sold
Purchase Type For Sale
Square Footage 2,376 sqft
Price per Sqft $104
Subdivision Hampton Estates
MLS Listing ID P4904354
Sold Date 06/17/19
Bedrooms 5
Full Baths 4
Construction Status Inspections
HOA Fees $155/qua
HOA Y/N Yes
Year Built 2000
Annual Tax Amount $3,169
Lot Size 6,098 Sqft
Acres 0.14
Property Description
Well designed executive home would suit a growing family or make an exceptional vacation home. This home is well situated in this premier neighborhood and comes with a screened in west facing pool, deck and covered lanai. This beautiful home has a formal dining room area as you enter the home. The great room at the rear of the property overlooks the pool area which is accessed through sliding glass doors. The large master bedroom overlooks the pool and has an adjoining master bathroom with garden tub and separate shower plus walk-in closet. The downstairs guest bedroom has direct access to the downstairs family bathroom. Proceed upstairs and you will find another ensuite bedroom as well as two additional bedrooms which utilize the upstairs family bathroom. The upstairs loft space provides a wonderful quiet spot or play area for you or your guests. This home has been further enhanced by the owners who have utilized the garage as a well equipped games room. Situated in this beautifully manicured community. HOA fees are great value and includes maintenance and use of common areas. Landscaping throughout the community which includes grass cutting, pruning and repair and maintenance of sprinklers. HOA provide a trash cart service to all owners ensuring trash cans are placed at the curbside for emptying and then returned to side of home after trash has been collected.
Location
State FL
County Polk
Community Hampton Estates
Rooms
Other Rooms Family Room, Formal Dining Room Separate, Inside Utility, Loft
Interior
Interior Features Ceiling Fans(s), Split Bedroom, Walk-In Closet(s), Window Treatments
Heating Electric
Cooling Central Air
Flooring Carpet, Ceramic Tile
Furnishings Furnished
Fireplace false
Appliance Dishwasher, Disposal, Dryer, Electric Water Heater, Microwave, Range, Refrigerator, Washer
Laundry Inside, Laundry Closet
Exterior
Exterior Feature Sliding Doors
Parking Features Driveway
Garage Spaces 2.0
Pool Gunite, Heated, In Ground, Screen Enclosure
Community Features Association Recreation - Owned, Deed Restrictions, Playground, Sidewalks, Tennis Courts
Utilities Available BB/HS Internet Available, Cable Available, Phone Available, Public, Sewer Connected, Street Lights, Water Available
Amenities Available Playground, Recreation Facilities, Tennis Court(s)
View Pool
Roof Type Shingle
Porch Covered, Deck, Screened
Attached Garage true
Garage true
Private Pool Yes
Building
Lot Description In County, Sidewalk
Entry Level Two
Foundation Slab
Lot Size Range Up to 10,889 Sq. Ft.
Sewer Public Sewer
Water Public
Architectural Style Florida
Structure Type Stucco,Wood Frame
New Construction false
Construction Status Inspections
Others
Pets Allowed Yes
HOA Fee Include Escrow Reserves Fund,Maintenance Grounds,Recreational Facilities
Senior Community No
Ownership Fee Simple
Acceptable Financing Cash, Conventional, FHA
Membership Fee Required Required
Listing Terms Cash, Conventional, FHA
Special Listing Condition None
Read Less

© 2024 My Florida Regional MLS DBA Stellar MLS. All Rights Reserved.
Bought with FLORIDA SPIRIT REAL ESTATE SER
GET MORE INFORMATION




