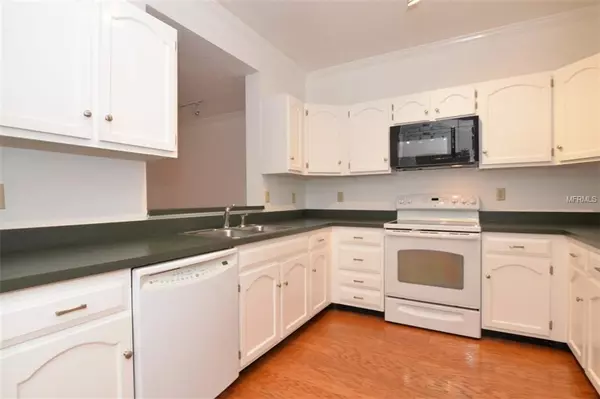For more information regarding the value of a property, please contact us for a free consultation.
250 CAROLINA AVE #302B Winter Park, FL 32789
Want to know what your home might be worth? Contact us for a FREE valuation!

Our team is ready to help you sell your home for the highest possible price ASAP
Key Details
Sold Price $350,000
Property Type Condo
Sub Type Condominium
Listing Status Sold
Purchase Type For Sale
Square Footage 1,350 sqft
Price per Sqft $259
Subdivision Park West Condo
MLS Listing ID O5754524
Sold Date 02/04/19
Bedrooms 3
Full Baths 2
Condo Fees $606
Construction Status Financing,Inspections
HOA Y/N No
Year Built 1982
Annual Tax Amount $5,006
Lot Size 0.290 Acres
Acres 0.29
Property Description
Perfect 3rd floor unit in the desirable gated Winter Park condominium complex, Park West. This 3 bedroom, 2 bath condo has great space with nearly 1,400 sf, with fireplace and overlooks Morse Ave with views to Central Park. Open kitchen living plan with great light. Kitchen is light and bright with Formica counters and newer appliances and bar seating. Wood floors through living space and glass sliders bring the outside in. A spacious master suite with walk-in closet and an inside utility/laundry room — great storage. This condo complex is conveniently located walking distance to Park Ave and Central Park, easy access to Sunrail and so much more. This location in the heart of Winter Park is ideal, and values just keep getting better, great investment! Park West Condominiums is a beautiful gated community with a community pool, clubhouse, tennis court, car wash area and well-maintained grounds. Call us today to see. ALSO, YOU MAY RENT YOUR UNIT IN THIS COMPLEX — GREAT INVESTMENT.
Location
State FL
County Orange
Community Park West Condo
Zoning R
Rooms
Other Rooms Inside Utility
Interior
Interior Features Elevator, Kitchen/Family Room Combo, Living Room/Dining Room Combo, Open Floorplan, Solid Wood Cabinets, Split Bedroom, Walk-In Closet(s), Window Treatments
Heating Central, Electric
Cooling Central Air
Flooring Carpet, Ceramic Tile, Wood
Fireplaces Type Living Room, Wood Burning
Furnishings Unfurnished
Fireplace true
Appliance Cooktop, Dishwasher, Disposal, Dryer, Electric Water Heater, Exhaust Fan, Freezer, Microwave, Range, Range Hood, Refrigerator, Washer
Laundry Inside, Laundry Room
Exterior
Exterior Feature Tennis Court(s)
Parking Features Assigned, Covered, Guest, Underground
Pool Child Safety Fence, Gunite, Heated, In Ground, Lighting
Community Features Gated, Pool, Sidewalks, Tennis Courts
Utilities Available Cable Available, Cable Connected, Electricity Available, Electricity Connected, Phone Available, Sewer Available, Sewer Connected, Street Lights, Underground Utilities, Water Available
Amenities Available Clubhouse, Elevator(s), Gated, Tennis Court(s)
Roof Type Shingle
Attached Garage true
Garage false
Private Pool No
Building
Lot Description City Limits, Near Public Transit, Sidewalk
Story 4
Entry Level Three Or More
Foundation Basement
Sewer Public Sewer
Water Public
Structure Type Block,Stucco
New Construction false
Construction Status Financing,Inspections
Schools
Elementary Schools Brookshire Elem
Middle Schools Maitland Middle
High Schools Winter Park High
Others
Pets Allowed No
HOA Fee Include Maintenance Grounds
Senior Community No
Ownership Fee Simple
Monthly Total Fees $606
Membership Fee Required Required
Special Listing Condition None
Read Less

© 2024 My Florida Regional MLS DBA Stellar MLS. All Rights Reserved.
Bought with WINTER PARK LAND CO.



