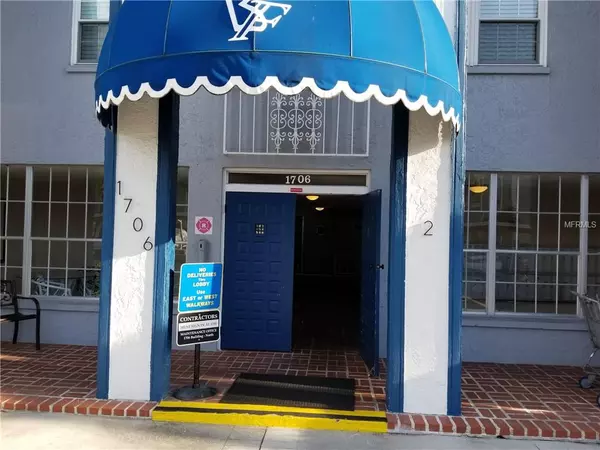For more information regarding the value of a property, please contact us for a free consultation.
1706 BELLEAIR FOREST DR N #102 Belleair, FL 33756
Want to know what your home might be worth? Contact us for a FREE valuation!

Our team is ready to help you sell your home for the highest possible price ASAP
Key Details
Sold Price $160,000
Property Type Condo
Sub Type Condominium
Listing Status Sold
Purchase Type For Sale
Square Footage 1,260 sqft
Price per Sqft $126
Subdivision Belleair Forest
MLS Listing ID U8013167
Sold Date 10/28/19
Bedrooms 2
Full Baths 2
Condo Fees $448
Construction Status Inspections
HOA Y/N No
Year Built 1975
Annual Tax Amount $2,004
Property Description
One or more photo(s) has been virtually stagedReduced $10,000.1.5 Blocks to newly opened Pelican Golf & Country Club. Totally updated Spacious, Light Bright corner unit. Quartz Counter Tops, stainless steel appliances, Crown molding and wide baseboards thru-out, new doors and frames (includes Closets} Plantation shutters, updated electrical and plumbing. Easy to care for Bamboo and Laminate flooring. Pool and Clubhouse approximately 50' from the front door. Guest parking by condo and covered parking #111. Pets welcome. No age restrictions.
Location
State FL
County Pinellas
Community Belleair Forest
Direction N
Interior
Interior Features Ceiling Fans(s), Living Room/Dining Room Combo
Heating Central, Electric, Exhaust Fan
Cooling Central Air
Flooring Bamboo, Carpet, Ceramic Tile, Laminate
Furnishings Unfurnished
Fireplace false
Appliance Dishwasher, Electric Water Heater, Range, Refrigerator
Laundry Laundry Room, Outside
Exterior
Exterior Feature Outdoor Grill
Parking Features Assigned
Pool Gunite
Community Features Association Recreation - Owned, Buyer Approval Required, Deed Restrictions, Pool, Boat Ramp, Sidewalks
Utilities Available Cable Available, Electricity Connected, Fire Hydrant, Public, Water Available
Amenities Available Cable TV, Clubhouse, Elevator(s), Laundry, Recreation Facilities, Vehicle Restrictions
View Garden
Roof Type Shingle
Garage false
Private Pool No
Building
Lot Description Near Public Transit
Story 3
Entry Level One
Foundation Slab
Lot Size Range Up to 10,889 Sq. Ft.
Sewer Public Sewer
Water None
Structure Type Block
New Construction false
Construction Status Inspections
Others
Pets Allowed Yes
HOA Fee Include Cable TV,Pool,Escrow Reserves Fund,Insurance,Maintenance Structure,Maintenance Grounds,Maintenance,Management,Pool,Sewer,Trash,Water
Senior Community No
Pet Size Very Small (Under 15 Lbs.)
Ownership Condominium
Monthly Total Fees $448
Acceptable Financing Cash, Conventional
Membership Fee Required Required
Listing Terms Cash, Conventional
Num of Pet 1
Special Listing Condition None
Read Less

© 2024 My Florida Regional MLS DBA Stellar MLS. All Rights Reserved.
Bought with COLDWELL BANKER RESIDENTIAL



