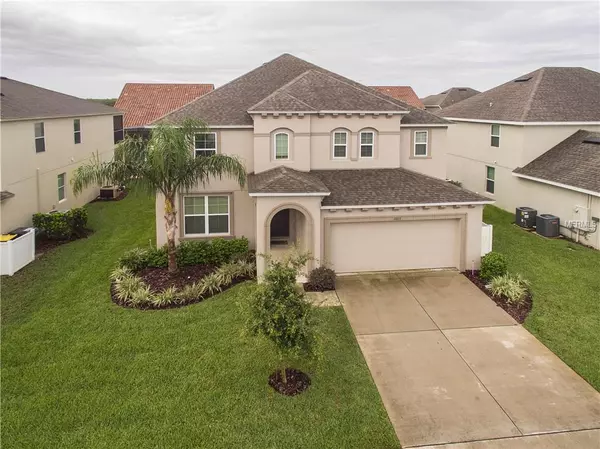For more information regarding the value of a property, please contact us for a free consultation.
1005 SUFFOLK PL Davenport, FL 33896
Want to know what your home might be worth? Contact us for a FREE valuation!

Our team is ready to help you sell your home for the highest possible price ASAP
Key Details
Sold Price $365,000
Property Type Single Family Home
Sub Type Single Family Residence
Listing Status Sold
Purchase Type For Sale
Square Footage 3,607 sqft
Price per Sqft $101
Subdivision Shire/West Haven Ph 2
MLS Listing ID S5001980
Sold Date 02/22/19
Bedrooms 7
Full Baths 5
Construction Status Inspections
HOA Fees $240/qua
HOA Y/N Yes
Year Built 2015
Annual Tax Amount $4,738
Lot Size 6,969 Sqft
Acres 0.16
Property Description
Welcome to your FULLY FURNISHED "Beazer" home offering excellent curb appeal, heated pool/spa, and plenty of space. Don't miss your chance to own this RARE FIND in a popular gated community zoned for short term rental or primary residency. Boasting 7 bedrooms and 5 baths, this stunning home features several en-suite bedrooms (2 downstairs) plus bonus room. Inviting foyer leads the way to an open floor plan perfect for family gatherings or entertainment. Impeccable kitchen featuring 42" Espresso cabinets w/crown molding, stainless steel appliances, granite counter tops, large island and dining area that flows seamlessly into a spacious great room. Journey upstairs to 5 additional bedrooms and 3 baths, to include Jack n Jill en-suite. Master suite provides dual sink vanity, large shower and walk-in closet. Generous bonus area is great for relaxation (sleeper sofa), movie night or game day. Enjoy a backyard retreat while swimming in your sparkling heated pool/spa with paver deck and covered lanai for dining al fresco. Upgraded features include 18" tile throughout downstairs living area, high-end furniture package, wall-mounted televisions, custom paint, Elustra solid surface vanity tops in all bathrooms, and Brunswick slate pool table. Situated near Theme Parks, this manicured community offers tennis courts, pool, sand volleyball, playground, and clubhouse w/fitness center, ping pong and kitchen for private parties. HOA includes owners lawn maintenance and basic cable. Call today for private showing.
Location
State FL
County Polk
Community Shire/West Haven Ph 2
Zoning SFR
Rooms
Other Rooms Bonus Room, Breakfast Room Separate, Great Room, Inside Utility
Interior
Interior Features Ceiling Fans(s), High Ceilings, Kitchen/Family Room Combo, Open Floorplan, Solid Surface Counters, Stone Counters, Walk-In Closet(s), Window Treatments
Heating Central, Heat Pump
Cooling Central Air
Flooring Carpet, Ceramic Tile
Furnishings Furnished
Fireplace false
Appliance Convection Oven, Dishwasher, Disposal, Dryer, Electric Water Heater, Microwave, Range, Refrigerator, Washer
Laundry Inside, Laundry Room, Upper Level
Exterior
Exterior Feature Irrigation System, Lighting, Sidewalk, Sliding Doors
Parking Features Garage Door Opener
Garage Spaces 2.0
Pool Gunite, Heated, In Ground, Lighting, Screen Enclosure
Community Features Deed Restrictions, Fitness Center, Gated, Irrigation-Reclaimed Water, Playground, Pool, Sidewalks, Tennis Courts
Utilities Available BB/HS Internet Available, Cable Available, Phone Available, Public, Sprinkler Recycled, Street Lights, Underground Utilities
Amenities Available Clubhouse, Fitness Center, Gated, Pool, Recreation Facilities, Tennis Court(s)
Roof Type Shingle
Porch Covered
Attached Garage true
Garage true
Private Pool Yes
Building
Lot Description In County, Sidewalk, Paved, Private
Entry Level Two
Foundation Slab
Lot Size Range Up to 10,889 Sq. Ft.
Sewer Public Sewer
Water Public
Structure Type Block,Stucco
New Construction false
Construction Status Inspections
Others
Pets Allowed Yes
HOA Fee Include Cable TV,Pool,Escrow Reserves Fund,Maintenance Grounds,Private Road,Recreational Facilities
Senior Community No
Ownership Fee Simple
Monthly Total Fees $240
Acceptable Financing Cash, Conventional
Membership Fee Required Required
Listing Terms Cash, Conventional
Special Listing Condition None
Read Less

© 2024 My Florida Regional MLS DBA Stellar MLS. All Rights Reserved.
Bought with GREENHILLS REALTY & MANAGEMENT LLC
GET MORE INFORMATION




