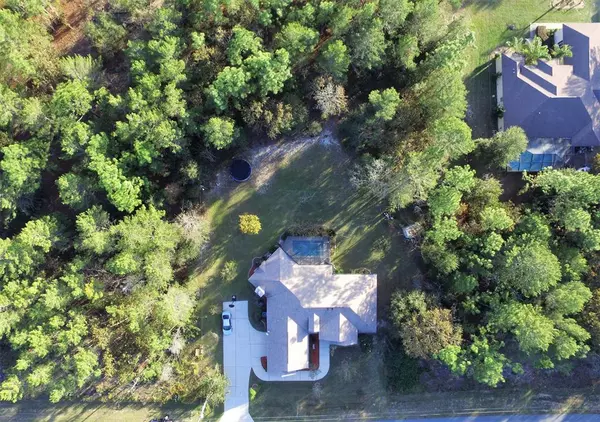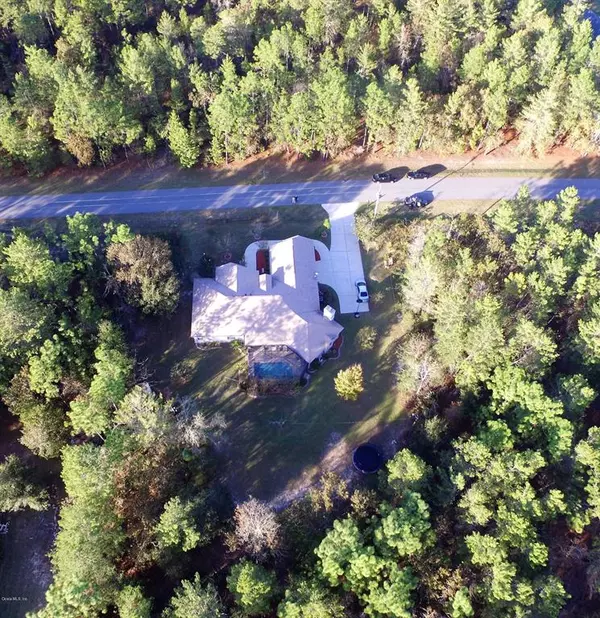For more information regarding the value of a property, please contact us for a free consultation.
4254 SW 114th PL Ocala, FL 34476
Want to know what your home might be worth? Contact us for a FREE valuation!

Our team is ready to help you sell your home for the highest possible price ASAP
Key Details
Sold Price $272,500
Property Type Single Family Home
Sub Type Single Family Residence
Listing Status Sold
Purchase Type For Sale
Square Footage 2,513 sqft
Price per Sqft $108
Subdivision Ocala Waterway
MLS Listing ID OM547296
Sold Date 01/07/19
Bedrooms 3
Full Baths 2
Half Baths 1
HOA Fees $5/mo
HOA Y/N No
Originating Board Ocala – Marion
Year Built 2007
Annual Tax Amount $2,972
Lot Size 0.630 Acres
Acres 0.63
Lot Dimensions 165.0 ft x 135.0 ft
Property Description
3 BEDROOM, 2 1/2 BATH HOME W/DEN (COULD BE 4TH BED.) KITCHEN W/GRANITE COUNTERS, LRG ISLAND,WALK-IN PANTRY, CUSTOM CABINETS,RECESSED LIGHTING, HUGE INSIDE LAUNDRY W/LOTS OF CABINETS LIV, RM, W/FIREPLACE AND FRENCH DOORS TO POOL AREA. LRG DINING RM/OFFICE AREA; SLIDERS TO POOL.5 EXTRA LRG CLOSETS (NOT INCLUDING BEDRMS) 5'' BASEBOARDS THRUOUT, CROWN MOLDING, 6 MO. NEW CARPET IN DEN & BEDROOMS, UPGRADED FANS (WITH REMOTES) 8X10 RUBBERMAID STORAGE SHED. EXTRA LRG GAR, IRRIGATION SYSTEM (MAY NEED MAINTENANCE) BEAUTIFUL, SCREEN-ENCLOSED POOL. CHILD-PROOF FENCE AROUND POOL
Location
State FL
County Marion
Community Ocala Waterway
Zoning R-1 Single Family Dwellin
Rooms
Other Rooms Formal Dining Room Separate
Interior
Interior Features Cathedral Ceiling(s), Ceiling Fans(s), Walk-In Closet(s), Window Treatments
Heating Electric, Heat Pump
Cooling Central Air
Flooring Carpet, Tile
Furnishings Unfurnished
Fireplace true
Appliance Convection Oven, Dishwasher, Electric Water Heater, Microwave, Range, Refrigerator, Water Softener
Laundry Inside, Other
Exterior
Exterior Feature Irrigation System
Parking Features Garage Door Opener
Garage Spaces 2.0
Pool Gunite, In Ground, Other
Utilities Available Cable Available, Electricity Connected, Street Lights
Roof Type Shingle
Porch Screened
Attached Garage true
Garage true
Private Pool Yes
Building
Lot Description Cleared, In County, Paved
Story 1
Entry Level One
Lot Size Range 1/2 to less than 1
Sewer Septic Tank
Water Well
Structure Type Block, Concrete
New Construction false
Schools
Elementary Schools Hammett Bowen Jr. Elementary
Middle Schools Liberty Middle
High Schools West Port High School
Others
HOA Fee Include None
Senior Community No
Acceptable Financing Cash, Conventional, FHA, VA Loan
Membership Fee Required Required
Listing Terms Cash, Conventional, FHA, VA Loan
Special Listing Condition None
Read Less

© 2024 My Florida Regional MLS DBA Stellar MLS. All Rights Reserved.
Bought with Out of Area Office



