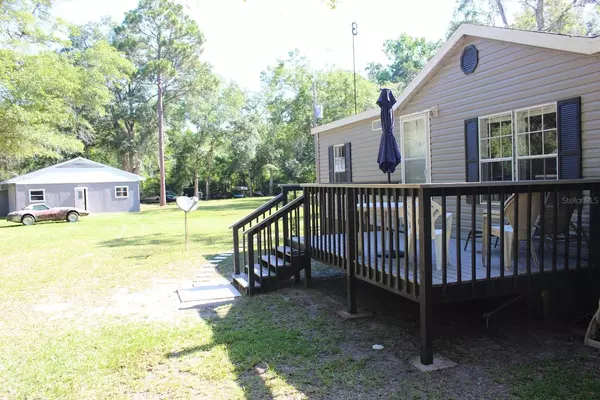Address not disclosed Brooksville, FL 34604

UPDATED:
12/12/2024 03:49 PM
Key Details
Property Type Manufactured Home
Sub Type Manufactured Home - Post 1977
Listing Status Active
Purchase Type For Sale
Square Footage 1,624 sqft
Price per Sqft $446
Subdivision Acreage
MLS Listing ID A4628370
Bedrooms 3
Full Baths 2
HOA Y/N No
Originating Board Stellar MLS
Year Built 1999
Annual Tax Amount $3,212
Lot Size 6.000 Acres
Acres 6.0
Property Description
Nestled on over 3.6+/- (survey will be completed on/or before closing), lush acres filled with mature, towering Grandfather Oak Trees, this private oasis offers unmatched privacy and a peaceful, natural setting. As an added bonus, this listing does include an additional separate parcel of 2.5 beautiful buildable acres, for a total of 6+ Acres all together, providing endless potential for expansion, investment, or creating your dream estate! But that’s not all—This unique property combines comfortable living with business potential! Featuring a spacious workshop equipped with electric, water, and multipurpose storage, this setup is perfect for home-based business owners, hobbyists, or craftsmen. Live and work in one convenient, beautifully maintained space!
This incredible 51ft x 30ft workshop includes, two sections separated by a wall and spring-locking interior door with window, Electric and water connections, Rollup garage door plus a 10 ½ -foot sliding garage door, setup for Compressor with airline connectors throughout both sides, Custom work benches with built-in shelving, foldable work tables, Open Rafter Ceilings, Freshly painted interior and exterior, ready for your projects!
This area has so much, Kayak down the crystal clear water of the Weeki Wachee River with the manatees, go fishing and boating at Hernando Beach, watch the sunsets at Pine Island, and enjoy Buccaneer Bay Water Park! You have something for everyone and everything here!
Located close to top-rated schools, shopping, and all conveniences, properties like this in this area are rare and tend to sell quickly.
Don’t let this incredible opportunity pass you by—Seize the opportunity to own your piece of paradise. Schedule your showing today before it’s gone! Listing broker is owner **If financing, buyer must have pre-approval before scheduling showing** or *If Cash, verified available funds must be acknowledged*
Location
State FL
County Hernando
Community Acreage
Zoning AG
Rooms
Other Rooms Den/Library/Office, Inside Utility
Interior
Interior Features Cathedral Ceiling(s), Ceiling Fans(s), Eat-in Kitchen, Kitchen/Family Room Combo, Living Room/Dining Room Combo, Split Bedroom, Walk-In Closet(s), Window Treatments
Heating Central, Electric
Cooling Central Air
Flooring Carpet, Laminate, Linoleum
Fireplace false
Appliance Dryer, Electric Water Heater, Ice Maker, Range, Range Hood, Refrigerator, Washer, Water Softener
Laundry Electric Dryer Hookup, Inside, Washer Hookup
Exterior
Exterior Feature Other
Parking Features Covered, Driveway, Workshop in Garage
Garage Spaces 4.0
Fence Fenced, Other
Utilities Available Cable Available, Electricity Connected, Sewer Connected, Water Connected
View Trees/Woods
Roof Type Shingle
Porch Front Porch
Attached Garage false
Garage true
Private Pool No
Building
Lot Description Cleared, Private, Zoned for Horses
Story 1
Entry Level One
Foundation Pillar/Post/Pier
Lot Size Range 5 to less than 10
Sewer Septic Tank
Water None
Structure Type Vinyl Siding,Wood Frame
New Construction false
Others
Pets Allowed Yes
Senior Community No
Ownership Fee Simple
Acceptable Financing Cash, Conventional, FHA, USDA Loan, VA Loan
Listing Terms Cash, Conventional, FHA, USDA Loan, VA Loan
Special Listing Condition None

GET MORE INFORMATION




