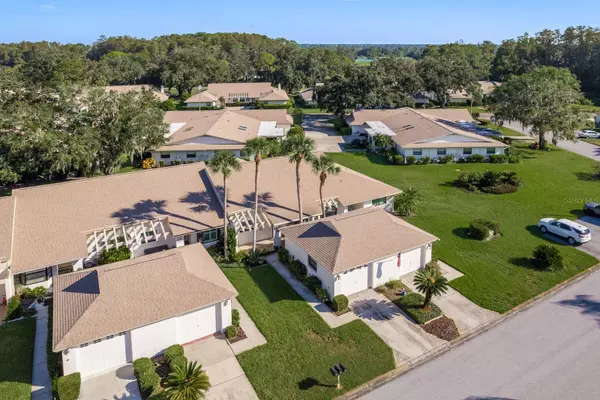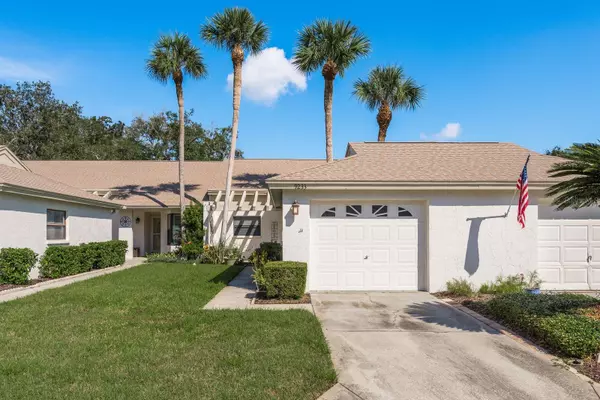9233 CHAMPIONSHIP LN New Port Richey, FL 34655

OPEN HOUSE
Sun Dec 22, 2:00pm - 5:00pm
UPDATED:
12/23/2024 02:06 AM
Key Details
Property Type Single Family Home
Sub Type Villa
Listing Status Active
Purchase Type For Sale
Square Footage 1,302 sqft
Price per Sqft $191
Subdivision Golf View Villas Condo 01
MLS Listing ID W7868797
Bedrooms 2
Full Baths 2
HOA Fees $495/mo
HOA Y/N Yes
Originating Board Stellar MLS
Year Built 1986
Annual Tax Amount $3,204
Property Description
Located in a fantastic community, this 2-bed, 2-bath villa offers the perfect blend of comfort and convenience. You'll love being just a short walk from the clubhouse, where you can enjoy two golf courses, two pools, tennis, Pickleball, a restaurant and bar, and plenty of activities to suit your active lifestyle.
The villa features soaring vaulted ceilings, a bonus sunroom for extra living space, and an eat-in kitchen. The spacious primary bedroom features an en suite bath and a generous walk-in closet. With plenty of storage and a detached one-car garage with laundry, this home is both practical and charming.
Roof and exterior maintenance, water, sewer, trash, pest control, lawn care & landscaping, and the social membership are all included in the monthly fee. Recent updates include a newer roof (12/2021), A/C (10/2016), and water softener, ensuring peace of mind for years to come.
This home is incredibly well-maintained and ready for its new owners to add their personal touch. Whether you're looking to downsize or a snowbird seeking a warm retreat, this all-ages community is centrally located to all your favorite conveniences like Publix, Target, Sprouts, and fantastic dining options just off Little Rd and SR 54.
Don't miss your chance to make this lovely villa your own—schedule your showing today!
Location
State FL
County Pasco
Community Golf View Villas Condo 01
Zoning MF1
Rooms
Other Rooms Bonus Room, Florida Room
Interior
Interior Features Ceiling Fans(s), Living Room/Dining Room Combo, Skylight(s), Thermostat, Vaulted Ceiling(s), Walk-In Closet(s)
Heating Central, Electric
Cooling Central Air
Flooring Carpet, Tile
Fireplace false
Appliance Dishwasher, Dryer, Microwave, Range, Refrigerator, Washer, Water Softener
Laundry In Garage
Exterior
Exterior Feature Lighting, Sidewalk
Parking Features Driveway, Garage Door Opener
Garage Spaces 1.0
Community Features Clubhouse, Gated Community - Guard, Golf, Pool, Restaurant, Tennis Courts
Utilities Available BB/HS Internet Available, Cable Connected, Electricity Connected, Sewer Connected, Water Connected
Roof Type Shingle
Attached Garage false
Garage true
Private Pool No
Building
Lot Description Near Golf Course
Story 1
Entry Level One
Foundation Slab
Lot Size Range Non-Applicable
Sewer Public Sewer
Water Public
Structure Type Block,Stucco
New Construction false
Schools
Elementary Schools Longleaf Elementary-Po
Middle Schools Seven Springs Middle-Po
High Schools J.W. Mitchell High-Po
Others
Pets Allowed Cats OK, Dogs OK, Yes
HOA Fee Include Guard - 24 Hour,Cable TV,Pool,Escrow Reserves Fund,Internet,Maintenance Structure,Maintenance Grounds,Management,Pest Control,Recreational Facilities,Sewer,Trash,Water
Senior Community No
Ownership Condominium
Monthly Total Fees $700
Acceptable Financing Cash, Conventional
Membership Fee Required Required
Listing Terms Cash, Conventional
Num of Pet 2
Special Listing Condition None

GET MORE INFORMATION




