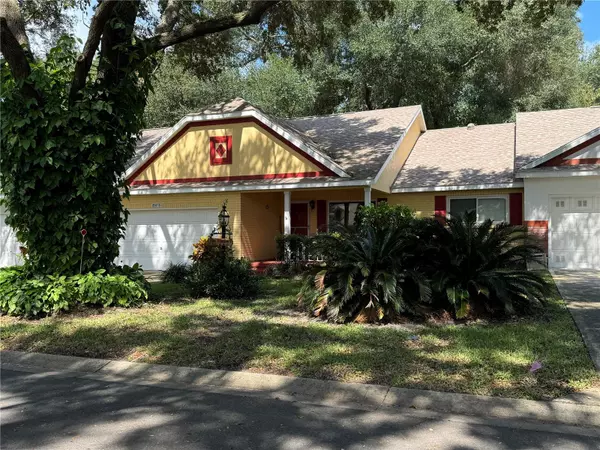8547 SW 90TH LN #B Ocala, FL 34481

UPDATED:
11/18/2024 08:52 PM
Key Details
Property Type Single Family Home
Sub Type Villa
Listing Status Active
Purchase Type For Sale
Square Footage 1,458 sqft
Price per Sqft $157
Subdivision Circle Square Woods Tr Y
MLS Listing ID OM687040
Bedrooms 2
Full Baths 2
HOA Fees $458/mo
HOA Y/N Yes
Originating Board Stellar MLS
Land Lease Amount 458.0
Year Built 1989
Annual Tax Amount $747
Lot Size 2,613 Sqft
Acres 0.06
Property Description
Location
State FL
County Marion
Community Circle Square Woods Tr Y
Zoning PUD
Rooms
Other Rooms Florida Room, Formal Living Room Separate
Interior
Interior Features Ceiling Fans(s), Eat-in Kitchen, Kitchen/Family Room Combo, Open Floorplan, Primary Bedroom Main Floor, Skylight(s), Walk-In Closet(s), Window Treatments
Heating Central
Cooling Central Air
Flooring Carpet, Ceramic Tile, Luxury Vinyl
Fireplace false
Appliance Cooktop, Dishwasher, Disposal, Dryer, Electric Water Heater, Ice Maker, Microwave, Range, Range Hood, Refrigerator, Washer
Laundry In Garage
Exterior
Exterior Feature Irrigation System, Rain Gutters, Sidewalk, Sliding Doors
Garage Spaces 2.0
Community Features Buyer Approval Required, Clubhouse, Community Mailbox, Deed Restrictions, Dog Park, Fitness Center, Gated Community - Guard, Golf Carts OK, Golf, Pool, Restaurant, Sidewalks, Special Community Restrictions, Tennis Courts, Wheelchair Access
Utilities Available Cable Available, Electricity Connected
Amenities Available Clubhouse, Fence Restrictions, Fitness Center, Gated, Golf Course, Maintenance, Pickleball Court(s), Pool, Recreation Facilities, Spa/Hot Tub, Storage, Wheelchair Access
View Trees/Woods
Roof Type Shingle
Porch Covered, Enclosed, Front Porch, Patio, Porch, Rear Porch, Screened
Attached Garage true
Garage true
Private Pool No
Building
Lot Description City Limits, In County, Landscaped, Near Golf Course, Sidewalk, Paved
Story 1
Entry Level One
Foundation Slab
Lot Size Range 0 to less than 1/4
Sewer Public Sewer
Water Public
Structure Type Concrete
New Construction false
Schools
Elementary Schools Hammett Bowen Jr. Elementary
Middle Schools Liberty Middle School
High Schools West Port High School
Others
Pets Allowed Yes
HOA Fee Include Pool,Maintenance Structure,Maintenance Grounds,Private Road,Recreational Facilities,Security
Senior Community Yes
Ownership Fee Simple
Monthly Total Fees $458
Acceptable Financing Cash, Conventional, FHA, VA Loan
Membership Fee Required Required
Listing Terms Cash, Conventional, FHA, VA Loan
Num of Pet 2
Special Listing Condition None

GET MORE INFORMATION




